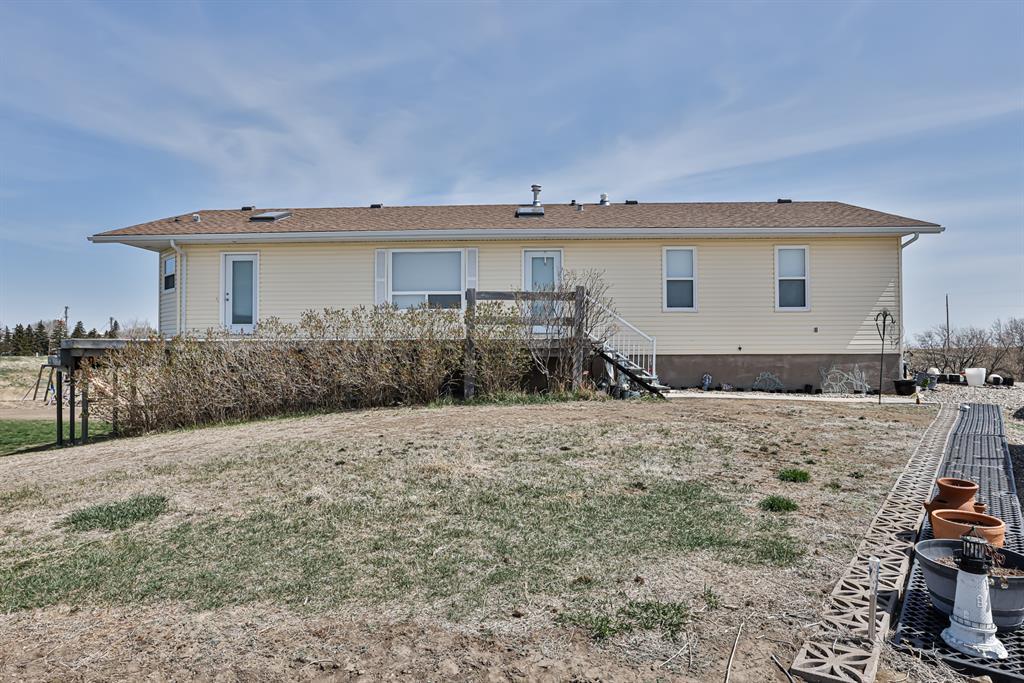318 3 Avenue S, in Lomond, AB
This is a Residential (Acreage with Residence, Modular Home) with a Finished, Walk-Out basement and Additional Parking parking.
318 3 Avenue S, in Lomond
Best of both worlds? Welcome to Acreage Living, but in town! This home was built in 2006 and has a walkout basement with a wrap-around partially covered deck! Enjoy the wide open spaces and a little pond off the deck. Connecting the Kitchen, dining area, and living room maximizes the home's social aspect and this home does just that! Not only are there vaulted ceilings, a lot of light enters through the windows and skylight! There is timeless laminate, carpet and Lino flooring throughout the main floor. The kitchen has stainless steel appliances, including a gas range, and a practical island for prepping at along with a corner pantry. Separating the dining and living room is a three sided gas fireplace to enjoy all winter long. The basement has a large living space with windows, highlighting the walkout basement. Not only do you have living room space, you also have a massive theatre room on the back of the home that is almost 22’ x 19‘ wide! There’s also in-floor heating roughed into the basement if you decide to add a boiler system to keep it nice and toasty down there (how cool is that!). A new hot water tank has been installed within the last year, and the roof has been replaced by insurance in the last 8-9 years. For small town living there are many amenities in Lomond like kindergarten to grade 12 school, a library, a new rink currently being built, a grocery and hardware store, as well as a restaurant that’s been recently renovated. There is a hospital in Vulcan approximately 30 minutes away, and you are just one hour from the big city Lethbridge! Call your favourite realtor today to view this one-of-a-kind home!
$395,000
318 3 Avenue S, Lomond, Alberta
Essential Information
- MLS® #A2046688
- Price$395,000
- Price per Sqft283
- Bedrooms2
- Bathrooms3.00
- Full Baths2
- Half Baths1
- Square Footage1,394
- Acres10.00
- Year Built2005
- TypeResidential
- Sub-TypeDetached
- StyleAcreage with Residence, Modular Home
- StatusActive
- Days on Market347
Amenities
- ParkingAdditional Parking, Gravel Driveway, None, Unpaved
Room Dimensions
- Kitchen13`11 x 23`1
- Living Room18`3 x 19`0
- Master Bedroom13`9 x 13`8
- Bedroom 212`2 x 8`10
- Other Room 110`4 x 8`9
- Other Room 210`0 x 9`5
Additional Information
- ZoningR - Residential
Community Information
- Address318 3 Avenue S
- CityLomond
- ProvinceVulcan County
- Postal CodeT0L 1G0
Interior
- Interior FeaturesHigh Ceilings, Kitchen Island, Laminate Counters, Open Floorplan, Pantry, Skylight(s), Vaulted Ceiling(s), Walk-In Closet(s)
- AppliancesCentral Air Conditioner, Dishwasher, Gas Range, Microwave Hood Fan, Refrigerator, Washer/Dryer, Window Coverings
- HeatingForced Air, Natural Gas
- CoolingCentral Air
- Has BasementYes
- BasementFinished, Walk-Out
- FireplaceYes
- # of Fireplaces1
- FireplacesGas, Living Room, Three-Sided
Exterior
- Exterior FeaturesOther
- Lot DescriptionBack Yard, Few Trees, No Neighbours Behind, Open Lot, Pasture, Private, Secluded
- RoofAsphalt Shingle
- ConstructionVinyl Siding
- FoundationPoured Concrete
- Lot Size Square Feet435600.00
Listing Details
- Listing OfficeRE/MAX REAL ESTATE - LETHBRIDGE


































