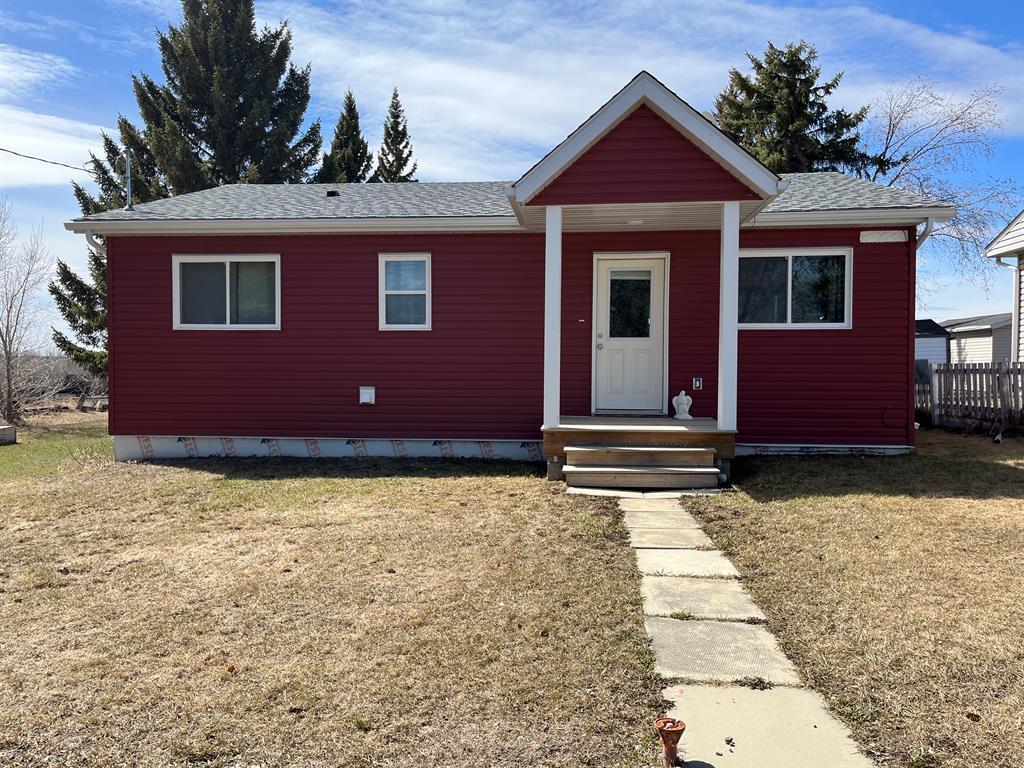BE THE FIRST TO KNOW! Receive alerts of new property listings by email / Save as a favourite listing. >>> Register
8 Rydberg Street, Hughenden in Hughenden, AB
This is a Residential (Bungalow) with a None, Crawl Space basement and Parking Pad parking.
8 Rydberg Street, Hughenden in Hughenden
Whether you are searching for your first home, looking for a low maintenance home, or a great retirement home, this little gem of home located in Hughenden, may be just what you're wanting! This home is all on one level and is very tastefully done. As you enter from the front door or the back door, you will be immediately impressed with the open concept layout for the kitchen, dining and living area. The full bath is large and accommodates laundry area as well. The primary bedroom in addition to two other bedrooms round out the interior of this well appointed home! Check out the 3D tour and call to schedule your viewing of this affordable home today!
$159,900
8 Rydberg Street, Hughenden, Alberta
Essential Information
- MLS® #A2022663
- Price$159,900
- Price per Sqft168
- Bedrooms3
- Bathrooms1.00
- Full Baths1
- Square Footage952
- Acres0.17
- Year Built2019
- TypeResidential
- Sub-TypeDetached
- StyleBungalow
- StatusActive
- Days on Market500
Amenities
- Parking Spaces2
- ParkingParking Pad, Off Street
Room Dimensions
- Kitchen10`2 x 12`6
- Living Room16`11 x 14`9
- Master Bedroom15`8 x 10`1
- Bedroom 210`0 x 8`11
- Bedroom 310`9 x 10`4
Additional Information
- ZoningR1
Community Information
- Address8 Rydberg Street
- SubdivisionHughenden
- CityHughenden
- ProvinceProvost No. 52, M.D. of
- Postal CodeT0B 2E0
Interior
- Interior FeaturesOpen Floorplan, Laminate Counters, No Smoking Home, Recessed Lighting
- AppliancesRefrigerator, Range Hood, Stove(s), Washer/Dryer
- HeatingForced Air, Natural Gas
- CoolingNone
- Has BasementYes
- BasementNone, Crawl Space
Exterior
- Exterior FeaturesNone
- Lot DescriptionBack Lane, Front Yard
- RoofAsphalt Shingle
- ConstructionVinyl Siding
- FoundationPoured Concrete
- Lot Size Square Feet7500.00
- Listing Frontage1300.52M 4267`0"
Listing Details
- Listing OfficeRE/MAX BAUGHAN REALTY LTD.
Data is supplied by Pillar 9™ MLS® System. Pillar 9™ is the owner of the copyright in its MLS® System. Data is deemed reliable but is not guaranteed accurate by Pillar 9™. The trademarks MLS®, Multiple Listing Service® and the associated logos are owned by The Canadian Real Estate Association (CREA) and identify the quality of services provided by real estate professionals who are members of CREA. Used under license.












