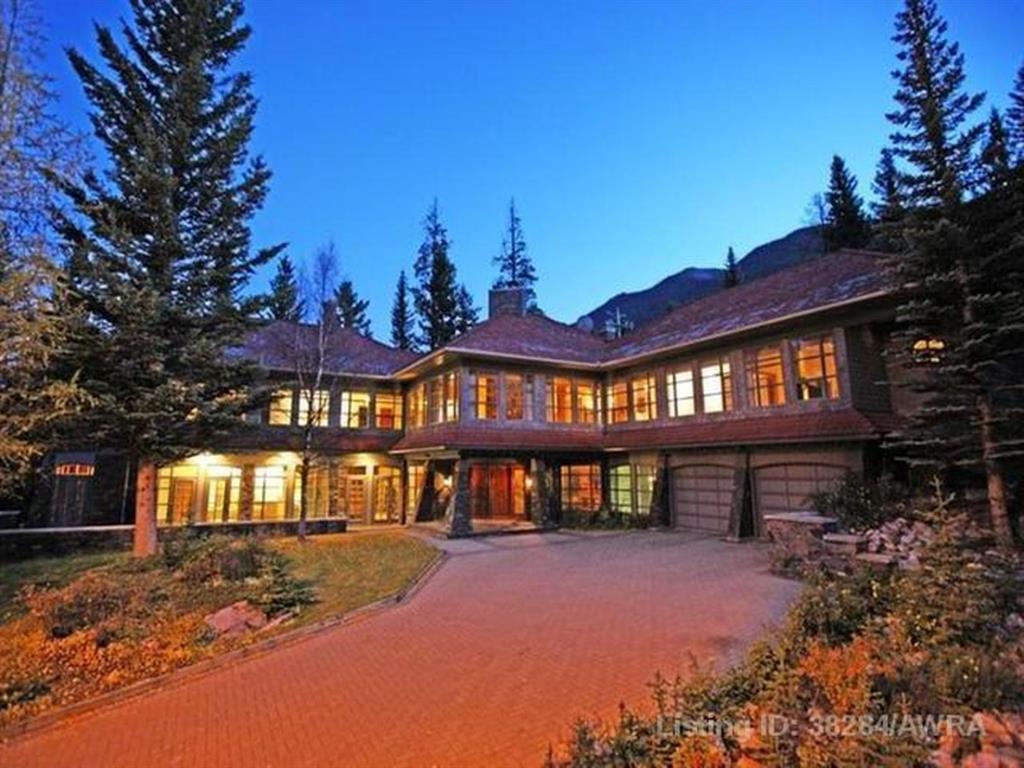4 Cascade Court, in Banff, AB
This is a Residential (2 Storey) with a None basement and Double Garage Attached parking.
4 Cascade Court, in Banff
Over 4717 Sq Ft. in this FANTASTIC executive home just steps away from the Banff Springs Hotel, with incredible mountain views and amazing finishing inside. This stunning property sits on two lots, located in a quiet cul-de-sac. This home boasts an amazing stone towered fireplace that goes up the center of the entire house to the top of the vaulted ceiling. The upper floor features a spacious living room, dining room,central kitchen, office, 4 bedrooms and 6 bathrooms throughout. The entrance level offers a large rec room, built in hot tub and sauna in the spa room, and a large mud room. Large double attached garage and abundance of parking. THIS HOUSE IS TRULY A MUST SEE!
$2,190,000
4 Cascade Court, Banff, Alberta
Essential Information
- MLS® #A2031406
- Price$2,190,000
- Price per Sqft463
- Bedrooms4
- Bathrooms6.00
- Full Baths2
- Half Baths4
- Square Footage4,726
- Acres0.32
- Year Built1990
- TypeResidential
- Sub-TypeDetached
- Style2 Storey
- StatusActive
- Days on Market408
Amenities
- Parking Spaces4
- ParkingDouble Garage Attached
- # of Garages2
Room Dimensions
- Dining Room15`2 x 9`10
- Family Room19`9 x 22`0
- Kitchen11`5 x 19`2
- Living Room15`7 x 14`4
- Master Bedroom22`8 x 16`4
- Bedroom 210`6 x 16`0
- Bedroom 39`11 x 16`0
- Bedroom 410`5 x 16`0
Additional Information
- ZoningRMR
Community Information
- Address4 Cascade Court
- CityBanff
- ProvinceImprovement District No. 09 (Banff)
- Postal CodeT1L 1B1
Interior
- Interior FeaturesVaulted Ceiling(s)
- AppliancesDishwasher, Dryer, Gas Cooktop, Refrigerator, Washer
- HeatingIn Floor
- CoolingNone
- BasementNone
- FireplaceYes
- # of Fireplaces2
- FireplacesFamily Room, Living Room, Wood Burning
Exterior
- Exterior FeaturesOther
- Lot DescriptionLandscaped
- RoofShake
- ConstructionWood Frame
- FoundationPoured Concrete
- Lot Size Square Feet14001.00
- Listing Frontage0.00M 0`0"
Listing Details
- Listing OfficeRE/MAX Cascade Realty


















































