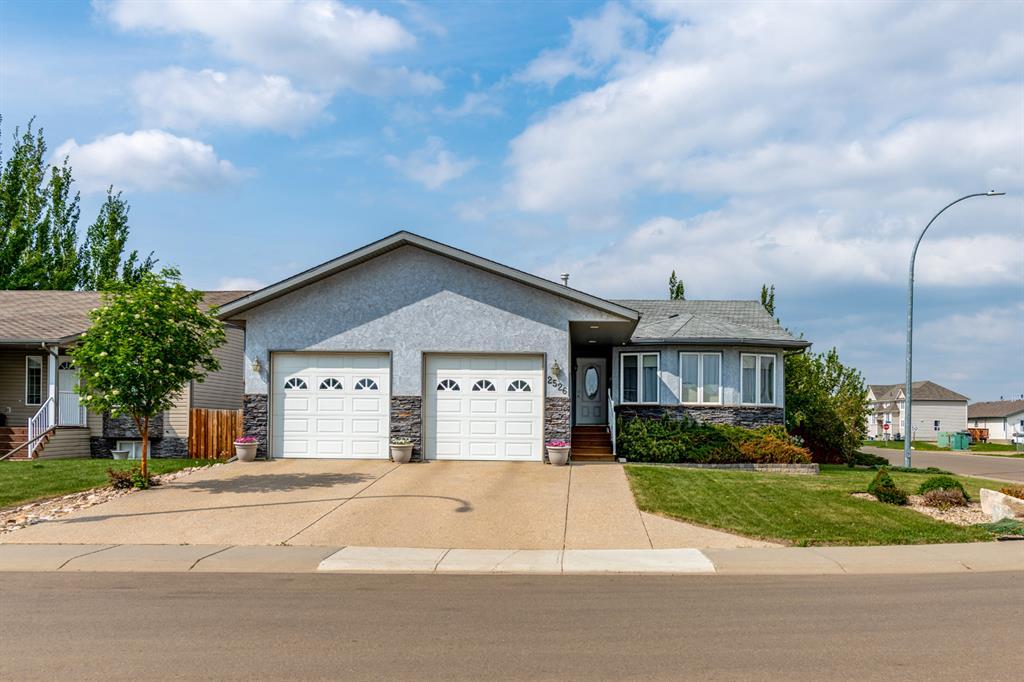2526 10 Avenue, Wainwright in Wainwright, AB
This is a Residential (Bungalow) with a Finished, Full basement and Concrete Driveway parking.
2526 10 Avenue, Wainwright in Wainwright
Don't miss the chance to explore this incredible property! Situated on a serene street, this home boasts a prime location adjacent to a playground and walking trails. Furthermore, it offers the convenience of being within walking distance to all major shopping destinations. Ideal for families, this spacious home features a total of 6 bedrooms and 3 bathrooms, providing ample space for everyone. Additionally, the property includes a second garage measuring 16 X 24, in addition to the double attached garage. Both garages are insulated and heated, ensuring comfort year-round. The fenced yard adds privacy and security, creating a safe space for children and pets to enjoy. The property is further enhanced by underground sprinklers, making lawn maintenance a breeze. Plus, with central air-conditioning, this family home is equipped to keep you cool during hot summer months. This is an extraordinary opportunity to own a well-appointed family home that offers an array of desirable features. Act quickly to seize this amazing property before it's gone!
$499,900
2526 10 Avenue, Wainwright, Alberta
Essential Information
- MLS® #A2038783
- Price$499,900
- Price per Sqft300
- Bedrooms6
- Bathrooms3.00
- Full Baths3
- Square Footage1,665
- Acres0.20
- Year Built2005
- TypeResidential
- Sub-TypeDetached
- StyleBungalow
- StatusActive
- Days on Market389
Amenities
- Parking Spaces6
- ParkingConcrete Driveway, Double Garage Attached, Heated Garage, Insulated, Single Garage Detached
- # of Garages2
Room Dimensions
- Dining Room14`0 x 10`4
- Family Room17`8 x 14`5
- Kitchen14`0 x 10`8
- Living Room15`0 x 14`6
- Master Bedroom15`2 x 14`8
- Bedroom 211`8 x 10`6
- Bedroom 311`8 x 9`8
- Bedroom 414`6 x 11`6
- Other Room 19`6 x 8`1
Additional Information
- ZoningR1A
Community Information
- Address2526 10 Avenue
- SubdivisionWainwright
- CityWainwright
- ProvinceWainwright No. 61, M.D. of
- Postal CodeT9W 1W2
Interior
- Interior FeaturesCentral Vacuum
- AppliancesCentral Air Conditioner, Dishwasher, Dryer, Garage Control(s), Refrigerator, Stove(s), Washer, Window Coverings, Microwave Hood Fan
- HeatingForced Air, Natural Gas, Hot Water
- CoolingCentral Air
- Has BasementYes
- BasementFinished, Full
Exterior
- Exterior FeaturesGarden, Rain Gutters
- Lot DescriptionBack Yard, Corner Lot, Front Yard, Lawn, Landscaped, Back Lane, Irregular Lot, Underground Sprinklers
- RoofAsphalt Shingle
- ConstructionWood Frame
- FoundationWood
- Lot Size Square Feet8697.00
- Listing Frontage20.73M 68`0"
Listing Details
- Listing OfficeCENTURY 21 CONNECT REALTY





































