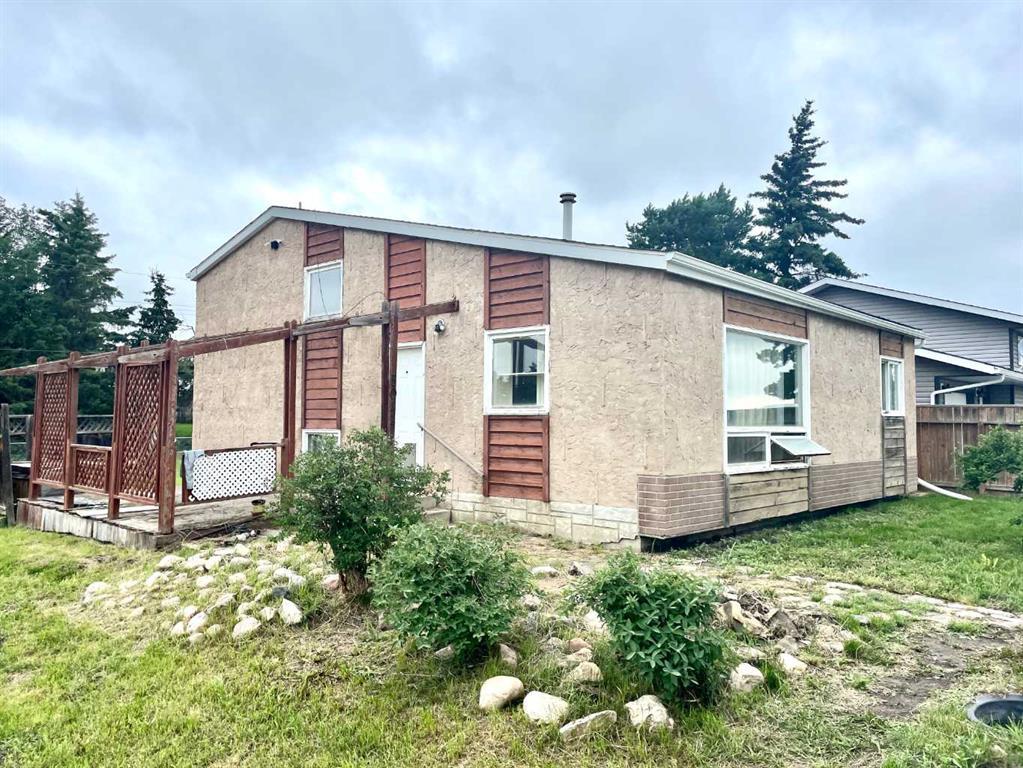5044 50 Street, Islay in Islay, AB
This is a Residential (Bi-Level) with a Full, Partially Finished basement and Off Street parking.
5044 50 Street, Islay in Islay
Welcome to Islay! This bi-level home features over 1,100 square feet on 3 levels. Located on a double lot, the backyard has 2 storage sheds, garden area, fire pit, is fenced for kids and a dog and has enough parking for an RV or room to build a garage. The main floor features a bright eat in kitchen and a large living room. The three bedrooms up are all great size and perfect for first-time home buyers looking to start a family or those down-sizing. Off the main and down a few stairs, you have a large family room, a potential 4th bedroom/office/work out area, 3 piece bathroom and laundry room. Islay is a Hamlet community and is located 20 minutes to Vermilion or Kitscoty and school bus pick up is available.
$114,900
5044 50 Street, Islay, Alberta
Essential Information
- MLS® #A2062733
- Price$114,900
- Price per Sqft108
- Bedrooms4
- Bathrooms2.00
- Full Baths2
- Square Footage1,066
- Acres0.30
- Year Built1982
- TypeResidential
- Sub-TypeDetached
- StyleBi-Level
- StatusActive
- Days on Market320
Amenities
- Parking Spaces4
- ParkingOff Street, RV Access/Parking
Room Dimensions
- Family Room15`9 x 19`0
- Living Room13`5 x 16`1
- Master Bedroom11`10 x 12`6
- Bedroom 211`10 x 9`2
- Bedroom 311`10 x 9`6
- Bedroom 48`6 x 10`10
Additional Information
- ZoningResidential Imp
Community Information
- Address5044 50 Street
- SubdivisionIslay
- CityIslay
- ProvinceVermilion River, County of
- Postal CodeT0B 2J0
Interior
- Interior FeaturesCeiling Fan(s), Central Vacuum
- AppliancesDishwasher, Electric Stove, Range Hood, Refrigerator, Washer/Dryer
- HeatingBoiler
- CoolingNone
- Has BasementYes
- BasementFull, Partially Finished
Exterior
- Exterior FeaturesFire Pit, Garden
- Lot DescriptionBack Lane, Back Yard, Fruit Trees/Shrub(s), Lawn
- RoofAsphalt Shingle
- ConstructionMixed, Stucco
- FoundationPoured Concrete
- Lot Size Square Feet13155.00
- Listing Frontage30.78M 101`0"
Listing Details
- Listing OfficeRE/MAX PRAIRIE REALTY































