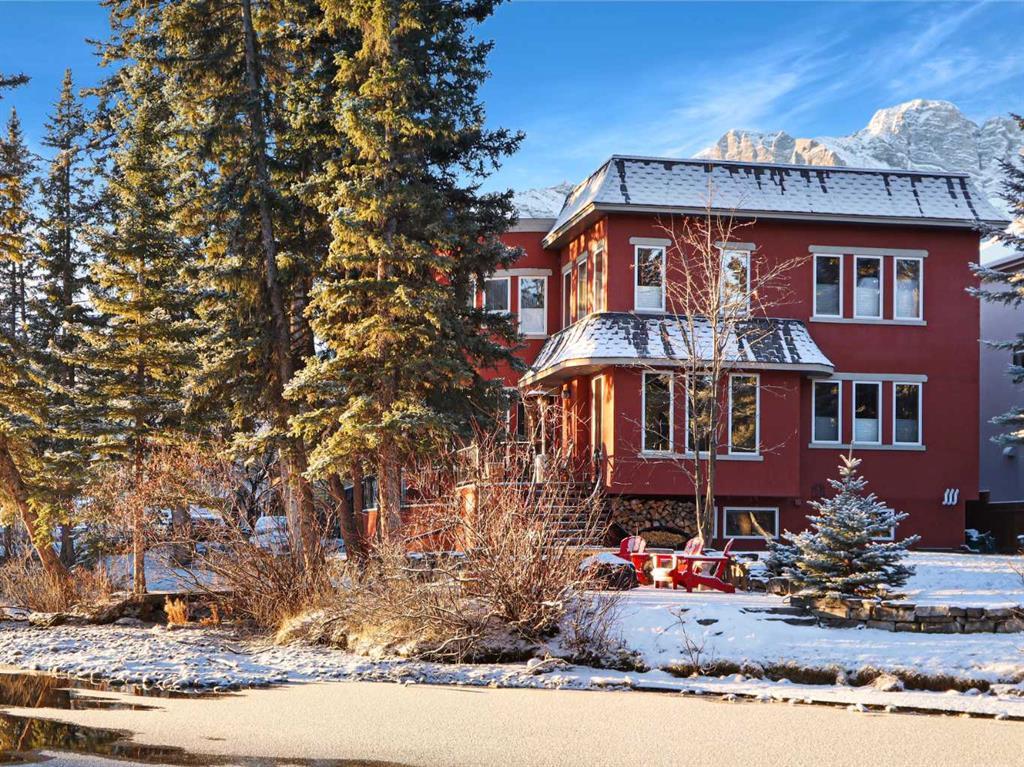701 Mallard Alley, Town Centre_Canmore in Canmore, AB
This is a Residential (3 Level Split) with a Full, Partially Finished basement and Parking Pad parking.
701 Mallard Alley, Town Centre_Canmore in Canmore
Wait is over, take a look at Canmore's "CreekHouse" with an unrivalled peaceful location on Policeman's Creek while only steps from the heart of Canmore. Firstly, the Creekhouse should really be called the Creekhouses, as this property actually contains two complete homes in one building. This property is ideal to use as your Canmore Oasis while also gaining a high return from the short-term rental potential. Enjoy the custom details throughout both homes including extensive log work, wall murals, iron railings, river rock fireplaces & more. The Larger Home features 3 of the bedroom suites plus a great entertaining space, stunning office & views of the creek throughout. A shared hot tub sanctuary deck on the top floor is an oasis after a day at play in the mountains. The 2 bedroom home provides stunning south views throughout plus the feature bedroom with domed ceiling and a one-of-a-kind mural, something to behold. A large workshop & plenty of parking complete this Canmore legend
$4,198,500
701 Mallard Alley, Canmore, Alberta
Essential Information
- MLS® #A2067661
- Price$4,198,500
- Price per Sqft873
- Bedrooms5
- Bathrooms7.00
- Full Baths5
- Half Baths2
- Square Footage4,810
- Acres0.14
- Year Built1994
- TypeResidential
- Sub-TypeDetached
- Style3 Level Split
- StatusActive
- Days on Market279
Amenities
- Parking Spaces5
- ParkingParking Pad, Concrete Driveway, Gravel Driveway
Room Dimensions
- Dining Room14`11 x 18`5
- Kitchen12`6 x 19`3
- Living Room13`0 x 16`4
- Master Bedroom12`10 x 22`2
- Bedroom 215`2 x 14`9
- Bedroom 315`1 x 21`9
- Bedroom 417`1 x 11`2
Additional Information
- ZoningDC
Community Information
- Address701 Mallard Alley
- SubdivisionTown Centre_Canmore
- CityCanmore
- ProvinceBighorn No. 8, M.D. of
- Postal CodeT1W2A8
Interior
- Interior FeaturesBathroom Rough-in, Breakfast Bar, Beamed Ceilings, Stone Counters, Double Vanity, Kitchen Island, Open Floorplan, Pantry, See Remarks, Separate Entrance, Storage, Walk-In Closet(s)
- AppliancesRefrigerator, Dishwasher, Microwave, Stove(s), Washer/Dryer
- HeatingForced Air, Natural Gas
- CoolingCentral Air, Partial
- Has BasementYes
- BasementFull, Partially Finished
- FireplaceYes
- # of Fireplaces3
- FireplacesWood Burning, Dining Room, Family Room, Gas, Living Room, Stone
Exterior
- Exterior FeaturesFire Pit, Other, Private Yard
- Lot DescriptionBack Yard, Creek/River/Stream/Pond
- RoofOther, Asphalt Shingle
- ConstructionStucco
- FoundationPoured Concrete
- Lot Dimensions133x50
- Lot Size Square Feet6049.00
- Listing Frontage15.20M 49`10"
Listing Details
- Listing OfficeROYAL LEPAGE SOLUTIONS


















































