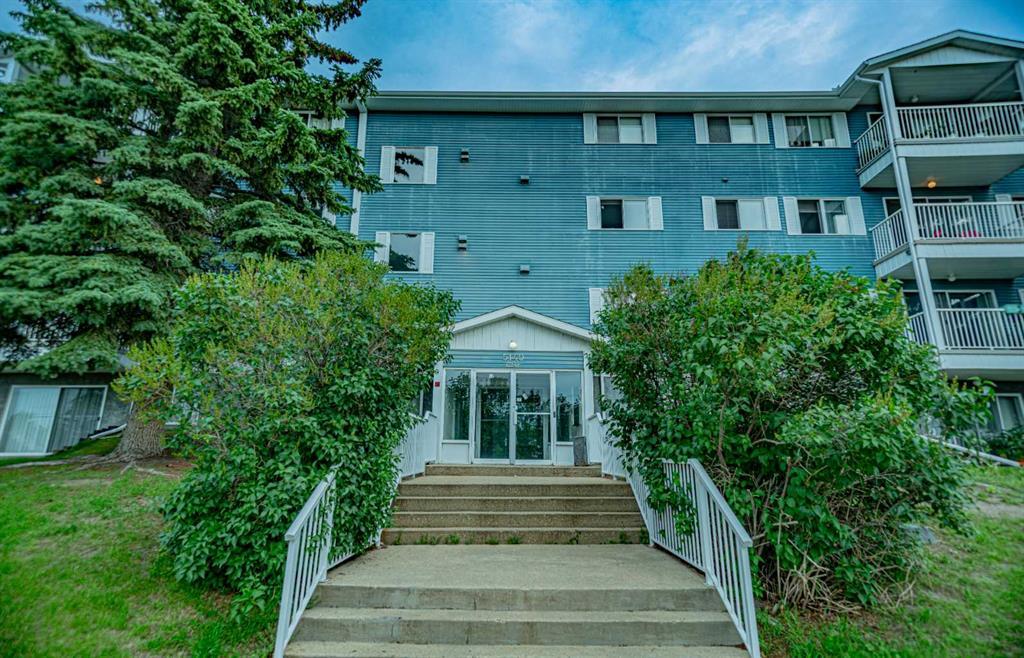155, 5140 62 Street, Highland Green Estates in Red Deer, AB
This is a Residential (Apartment) with Stall parking.
155, 5140 62 Street, Highland Green Estates in Red Deer
Turn Key, Investment Opportunity! On the Ground floor! Across from the park! Welcome to this lovely unit in Highland Green Estates. You will just love this well maintained one Bedroom and FULL Bathroom condo. Freshly Painted, with New floors, and Gorgeous GRANITE Countertops and Granite Tub Surround! Currently leased with a good tenant that would like to stay if possible. Building amenities include INDOOR POOL and HOT TUB. Along with a gorgeous communal area great for hosting barbeques. Condo fee includes everything but electricity. This condo is highly accessible (and within walking distance) to major bus stops, Parkland mall and surrounding area, including the G.H. DAWE Community Centre, home to two Newly added NHL sized ice arenas! Come and see the amazing value this unit has to offer!
$135,000
155, 5140 62 Street, Red Deer, Alberta
Essential Information
- MLS® #A2069632
- Price$135,000
- Price per Sqft201
- Bedrooms1
- Bathrooms1.00
- Full Baths1
- Square Footage671
- Acres0.00
- Year Built1982
- TypeResidential
- Sub-TypeApartment
- StyleApartment
- StatusActive
- Days on Market281
Amenities
- AmenitiesIndoor Pool, Party Room, Picnic Area, Spa/Hot Tub, Visitor Parking, Coin Laundry, Playground, Pool, Snow Removal, Trash
- Parking Spaces1
- ParkingStall
- Has PoolYes
Room Dimensions
- Master Bedroom32`10 x 32`10
Condo Information
- Fee302
- Fee IncludesAmenities of HOA/Condo, Common Area Maintenance, Gas, Heat, Maintenance Grounds, Professional Management, Reserve Fund Contributions, Residential Manager, Sewer, Snow Removal, Trash, Water
Listing Details
- Listing OfficeRoyal Lepage Network Realty Corp.
Community Information
- Address155, 5140 62 Street
- SubdivisionHighland Green Estates
- CityRed Deer
- ProvinceRed Deer
- Postal CodeT4N 6R1
Interior
- Interior FeaturesGranite Counters, Open Floorplan
- AppliancesDishwasher, Electric Stove, Refrigerator
- HeatingBaseboard, Hot Water
- CoolingNone
- # of Stories4
Exterior
- Exterior FeaturesPrivate Entrance, Garden, Playground
- ConstructionSee Remarks
- Lot Size Square Feet0.00
Additional Information
- Condo Fee$302
- Condo Fee Incl.Amenities of HOA/Condo, Common Area Maintenance, Gas, Heat, Maintenance Grounds, Professional Management, Reserve Fund Contributions, Residential Manager, Sewer, Snow Removal, Trash, Water
- ZoningR3
















