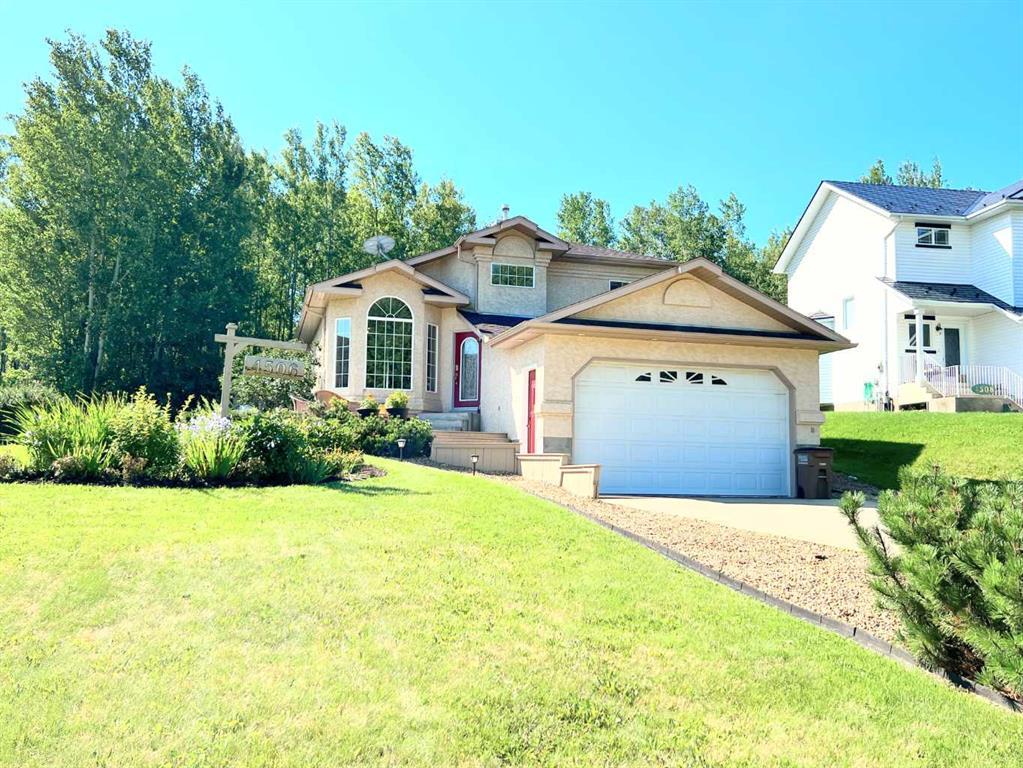4506 Hees Drive, Athabasca Town in Athabasca, AB
This is a Residential (Split Level) with a See Remarks basement and Concrete Driveway parking.
4506 Hees Drive, Athabasca Town in Athabasca
When you really want to have the space and privacy of the country, but desire town conveniences. Welcome to this elegant split level home, offering over 2200 sq ft of total living space, vaulted ceilings and an abundance of natural light. Not to mention the 15,000+ sq ft lot that backs onto your own private treed oasis with trails (complete with gnomes and fairies, it's worth the walk!). You'll feel the pride of ownership the second you walk into this beautiful home. Kitchen and dining area are open to the lower level family room, and walk-out to the private back deck and yard. Living room has a beautiful high ceiling and amazing country view that's hard to come by. Primary bedroom overlooks the back yard, with walk-in closet and full ensuite with jacuzzi tub. 4 bedrooms and 3 bathrooms, every bathroom has a full one piece tub/shower. Rumor has it the garage has been sound proofed for anyone that likes to get a little noisy. In-floor heat and new epoxy coating on the floor, you could use this as a great place to entertain. Parking pad could accommodate 4 full size trucks. Home of one of the few Ohio Buckeye trees in the area, plus loveage (perennial), raspberries and saskatoons. This home has so much to offer!
$359,900
4506 Hees Drive, Athabasca, Alberta
Essential Information
- MLS® #A2074345
- Price$359,900
- Price per Sqft319
- Bedrooms4
- Bathrooms3.00
- Full Baths3
- Square Footage1,127
- Acres0.35
- Year Built1995
- TypeResidential
- Sub-TypeDetached
- StyleSplit Level
- StatusActive
- Days on Market257
Amenities
- Parking Spaces6
- ParkingConcrete Driveway, Double Garage Attached
- # of Garages2
Room Dimensions
- Family Room15`1 x 16`6
- Kitchen20`3 x 11`5
- Living Room16`5 x 11`5
- Master Bedroom13`7 x 11`7
- Bedroom 210`4 x 11`5
- Bedroom 39`1 x 9`7
- Bedroom 49`7 x 8`2
- Other Room 110`10 x 32`9
Additional Information
- ZoningR2
Community Information
- Address4506 Hees Drive
- SubdivisionAthabasca Town
- CityAthabasca
- ProvinceAthabasca County
- Postal CodeT9S 1J3
Interior
- Interior FeaturesNo Animal Home, Vaulted Ceiling(s)
- AppliancesDishwasher, Stove(s), Refrigerator, Washer/Dryer
- HeatingForced Air, Natural Gas, Hot Water
- CoolingNone
- Has BasementYes
- BasementSee Remarks
- FireplaceYes
- # of Fireplaces1
- FireplacesGas
Exterior
- Exterior FeaturesFire Pit, Private Yard
- Lot DescriptionMany Trees, Back Yard, Fruit Trees/Shrub(s), Front Yard, Gentle Sloping, Landscaped, Street Lighting
- RoofAsphalt Shingle
- ConstructionWood Frame
- FoundationPoured Concrete
- Lot Dimensions231.07 ft x 80 ft x 207.41 ft x 26.45/38.18 ft
- Lot Size Square Feet15269.00
- Listing Frontage19.51M 64`0"
Listing Details
- Listing Office3% REALTY PROGRESS












































