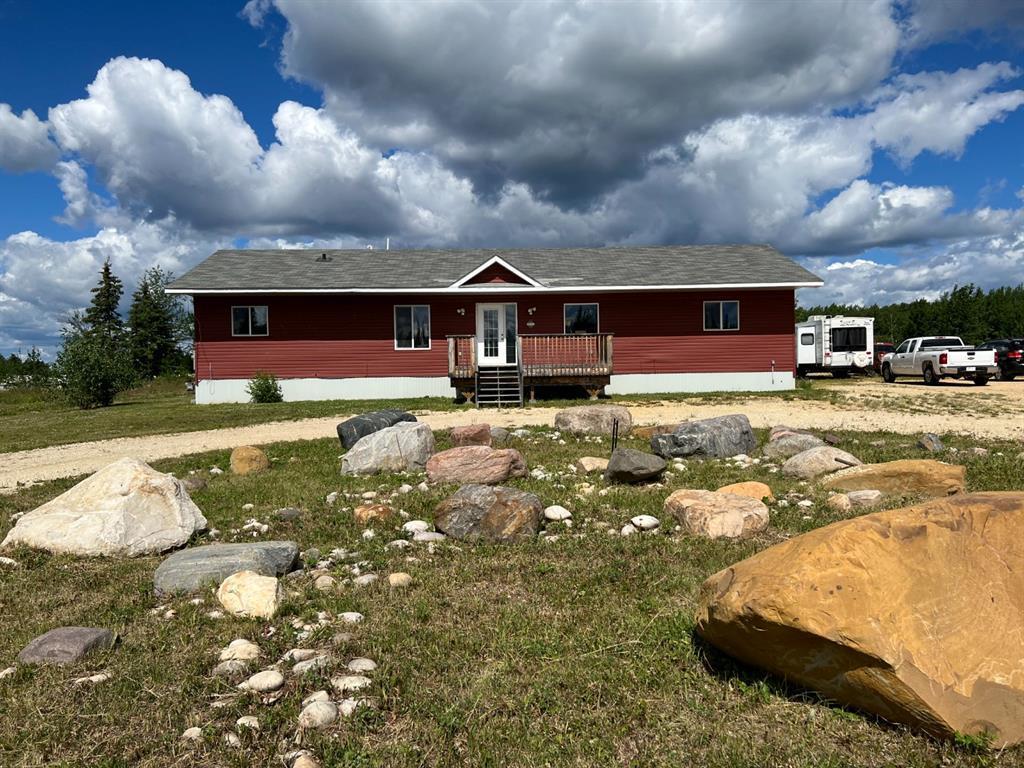BE THE FIRST TO KNOW! Receive alerts of new property listings by email / Save as a favourite listing. >>> Register
4260 Caribou Crescent, in Wabasca, AB
This is a Residential (Bungalow) with a Crawl Space, None basement and Parking Pad parking.
4260 Caribou Crescent, in Wabasca
With some some tender love and care this house has the potential to be the perfect home! Once you walk in the front door you are greeted with a warm country feel of a living room which opens up to the lovely kitchen. The master bedroom is massive followed with a equally large ensuite bathroom, down the hall you will find a den or office with a 4 pc bathroom right next to it. To the right there is another spacious bedroom with access to a 5 pc bathroom with a his and her sink, with another access to the other bedroom
$129,900
4260 Caribou Crescent, Wabasca, Alberta
Essential Information
- MLS® #A2082550
- Price$129,900
- Price per Sqft78
- Bedrooms3
- Bathrooms3.00
- Full Baths3
- Square Footage1,656
- Acres0.36
- Year Built2013
- TypeResidential
- Sub-TypeDetached
- StyleBungalow
- StatusActive
- Days on Market227
Amenities
- Parking Spaces6
- ParkingParking Pad, Driveway
Room Dimensions
- Den11`9 x 7`4
- Master Bedroom10`10 x 15`6
- Bedroom 211`3 x 10`9
- Bedroom 310`8 x 9`4
Additional Information
- ZoningR1
Community Information
- Address4260 Caribou Crescent
- CityWabasca
- ProvinceOpportunity No. 17, M.D. of
- Postal CodeT0G2K0
Interior
- Interior FeaturesKitchen Island, Pantry, Laminate Counters, Open Floorplan, Skylight(s)
- AppliancesSee Remarks
- HeatingForced Air
- CoolingNone
- Has BasementYes
- BasementCrawl Space, None
Exterior
- Exterior FeaturesNone
- Lot DescriptionBack Yard, Cleared
- RoofAsphalt Shingle
- ConstructionWood Frame, Vinyl Siding
- FoundationPoured Concrete
- Lot Size Square Feet15681.00
- Listing Frontage33.00M 108`3"
Listing Details
- Listing OfficeROYAL LEPAGE PROGRESSIVE REALTY
Data is supplied by Pillar 9™ MLS® System. Pillar 9™ is the owner of the copyright in its MLS® System. Data is deemed reliable but is not guaranteed accurate by Pillar 9™. The trademarks MLS®, Multiple Listing Service® and the associated logos are owned by The Canadian Real Estate Association (CREA) and identify the quality of services provided by real estate professionals who are members of CREA. Used under license.





















