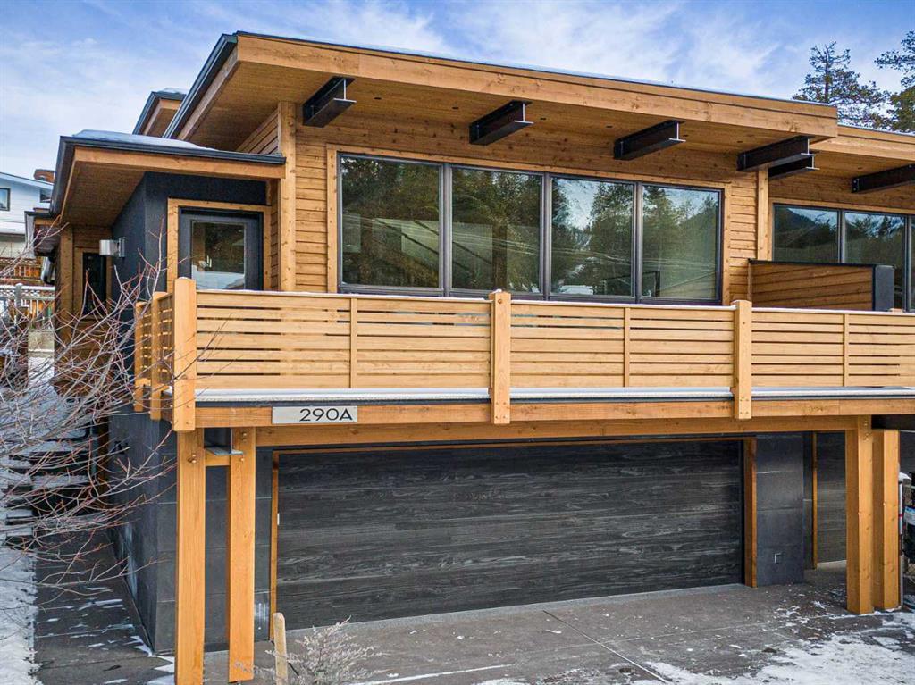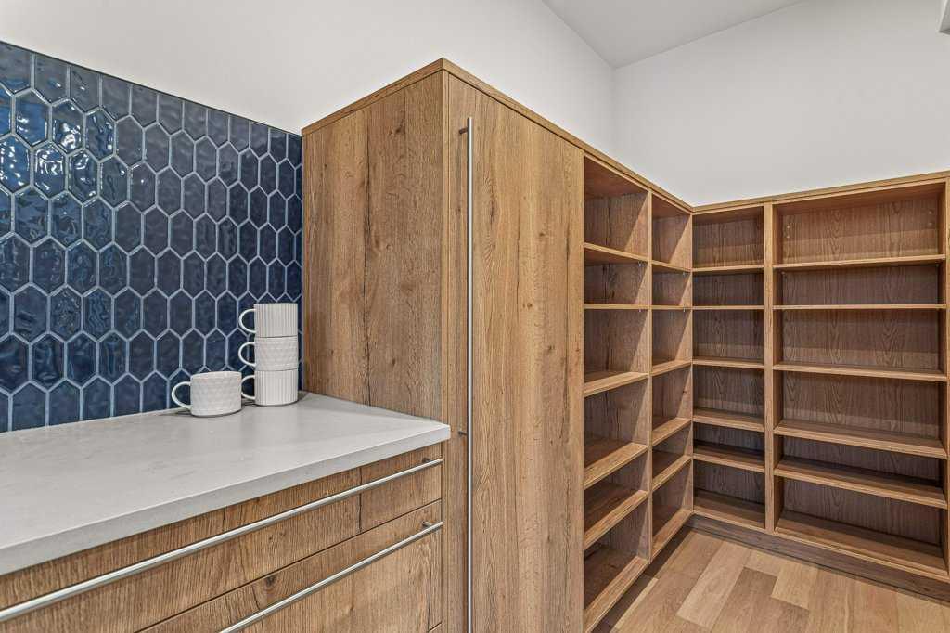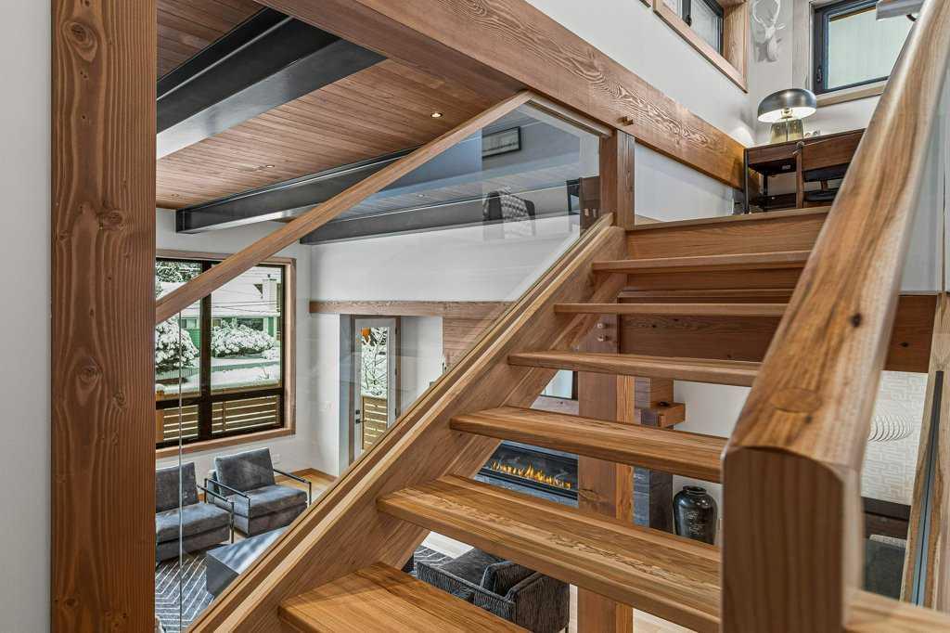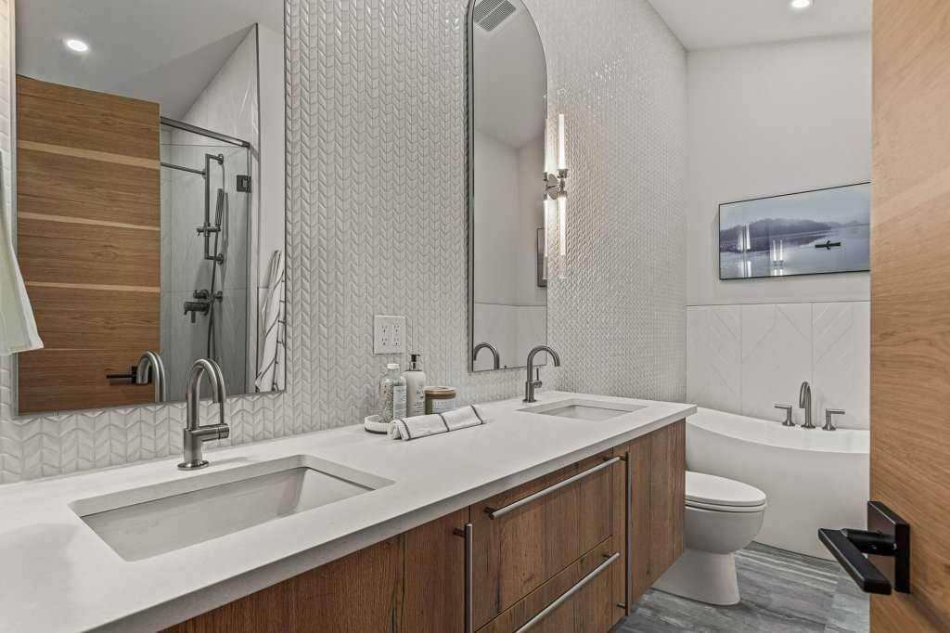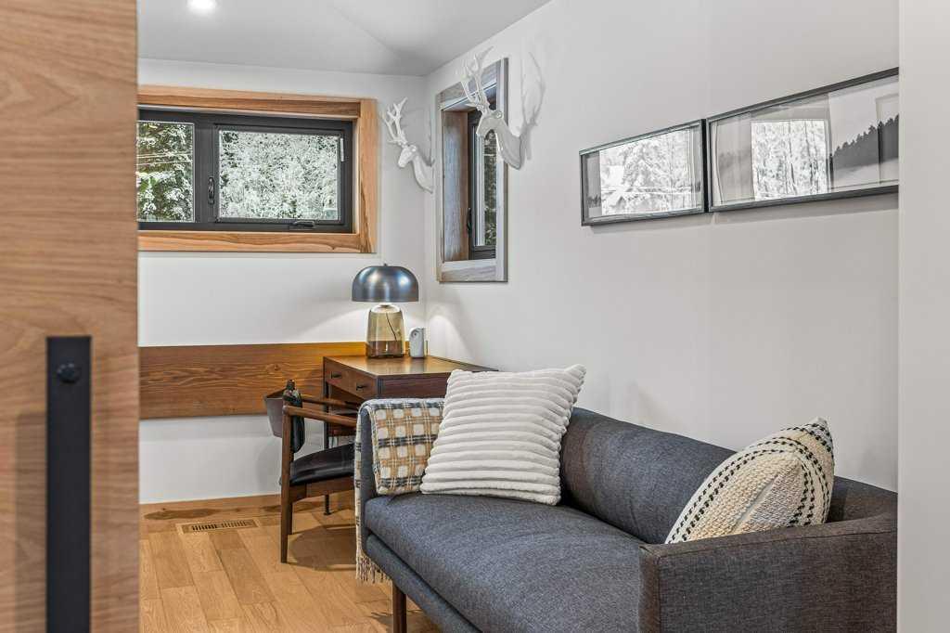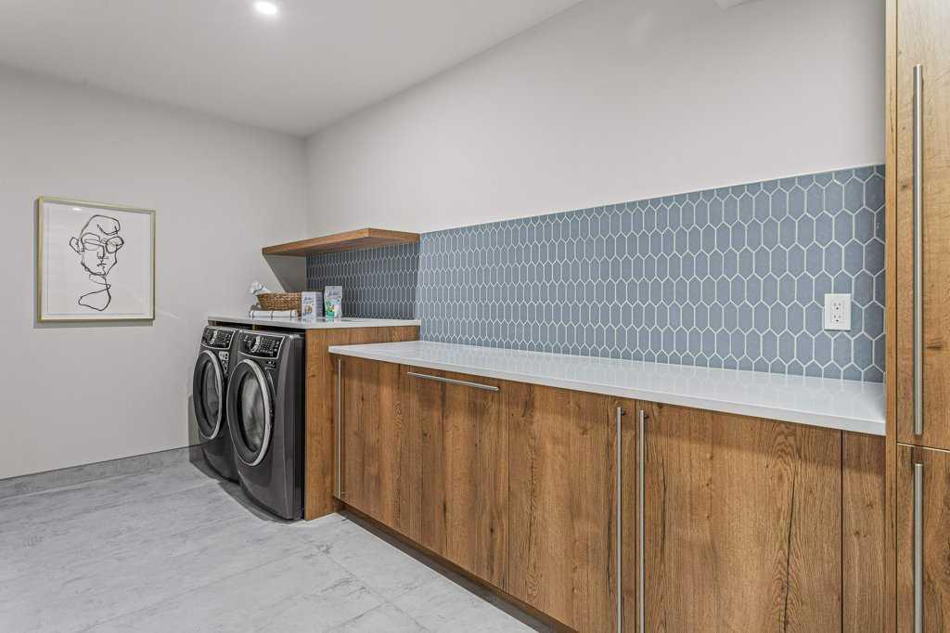BE THE FIRST TO KNOW! Receive alerts of new property listings by email / Save as a favourite listing. >>> Register
A, 290 Three Sisters Drive, Hospital Hill in Canmore, AB
This is a Residential (Side by Side, 4 Level Split) with a Finished, Full basement and Double Garage Attached parking.
A, 290 Three Sisters Drive, Hospital Hill in Canmore
Discover the pinnacle of luxury living with this exquisite custom-built duplex by All Weather Builders. Boasting 3 bedrooms, 4 baths, a game room, private theater, and an elevator. This home offers unparalleled comfort and convenience and privacy. Enjoy unobstructed views from the spacious deck, and relish +3500 sq ft of meticulously designed living space. This is your chance to experience the epitome of modern elegance and style. Don't miss the chance to make this exceptional property your own.
$2,621,850
A, 290 Three Sisters Drive, Canmore, Alberta
Essential Information
- MLS® #A2091599
- Price$2,621,850
- Price per Sqft1040
- Bedrooms3
- Bathrooms3.00
- Full Baths2
- Half Baths1
- Square Footage2,522
- Acres0.07
- Year Built2024
- TypeResidential
- Sub-TypeSemi Detached
- StyleSide by Side, 4 Level Split
- StatusActive
- Days on Market141
Amenities
- Parking Spaces4
- ParkingDouble Garage Attached, Driveway
- # of Garages2
Room Dimensions
- Dining Room18`8 x 12`9
- Kitchen16`7 x 20`4
- Living Room22`5 x 17`1
- Master Bedroom12`10 x 15`0
- Bedroom 210`6 x 14`2
- Bedroom 311`0 x 14`2
- Other Room 112`1 x 5`7
Additional Information
- ZoningResidential
Community Information
- AddressA, 290 Three Sisters Drive
- SubdivisionHospital Hill
- CityCanmore
- ProvinceBighorn No. 8, M.D. of
- Postal CodeT1W2M8
Interior
- Interior FeaturesHigh Ceilings, Kitchen Island, Open Floorplan, Storage, Walk-In Closet(s), Beamed Ceilings, Elevator
- AppliancesBuilt-In Oven, Dryer, Gas Cooktop, Microwave, Range Hood, Refrigerator, Washer
- HeatingIn Floor, Forced Air, Natural Gas, Electric
- CoolingNone
- Has BasementYes
- BasementFinished, Full
- FireplaceYes
- # of Fireplaces1
- FireplacesGas
Exterior
- Exterior FeaturesPrivate Entrance, Private Yard, Balcony
- Lot DescriptionViews
- RoofAsphalt Shingle
- ConstructionWood Frame
- FoundationPoured Concrete
- Lot Size Square Feet2845.00
- Listing Frontage8.69M 28`6"
Listing Details
- Listing OfficeCENTURY 21 NORDIC REALTY
Data is supplied by Pillar 9™ MLS® System. Pillar 9™ is the owner of the copyright in its MLS® System. Data is deemed reliable but is not guaranteed accurate by Pillar 9™. The trademarks MLS®, Multiple Listing Service® and the associated logos are owned by The Canadian Real Estate Association (CREA) and identify the quality of services provided by real estate professionals who are members of CREA. Used under license.
