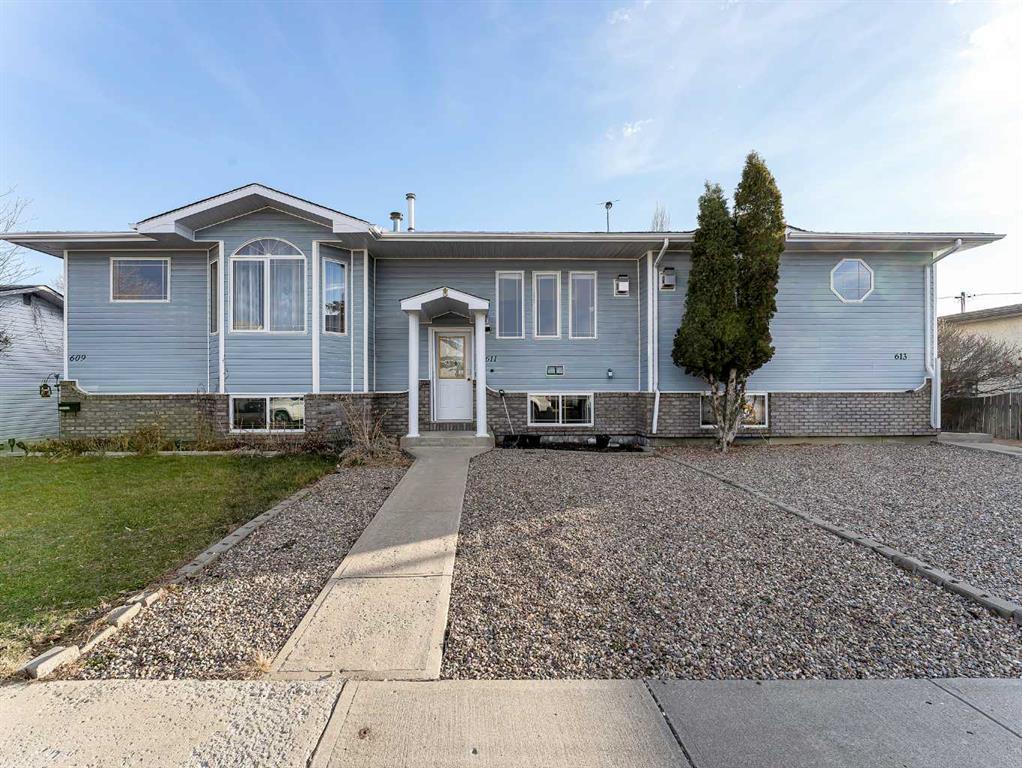611 2 Street Se, in Redcliff, AB
This is a Residential (Bi-Level) with a Finished, Full basement and Off Street parking.
611 2 Street Se, in Redcliff
Adorable & affordable! This cute bilevel would be perfect for a first time home buyer or someone who is looking to get out of renting. Nice updates have been done in recent years throughout this townhome including vinyl plank flooring and shingles. The main floor features a spacious living room with corner gas fireplace and large windows letting the natural light pour in! The kitchen has a full appliance package and lots of counter space, and features a spacious pantry. The dining room is adjacent to the kitchen and has the sliding glass door leading to a fantastic deck. The kitchen, living & dining room are semi-open concept and have a large vault over them, adding to the feeling of space. Finishing off the main floor is a storage closet and 2-piece powder room. Downstairs you will find three very spacious bedrooms, two even boast walk-in closets! A 4-piece bathroom, good-sized laundry room and utility/storage room round off this level. Because of the bilevel style, this level has nice big windows. Outside is a maintenance-free yard and shed as well as a parking pad. Located in Redcliff near schools and playgrounds, this townhome is in a great location. Stop paying condo fees and enjoy your own home!
$204,999
611 2 Street Se, Redcliff, Alberta
Essential Information
- MLS® #A2096969
- Price$204,999
- Price per Sqft328
- Bedrooms3
- Bathrooms2.00
- Full Baths1
- Half Baths1
- Square Footage625
- Acres0.06
- Year Built1996
- TypeResidential
- Sub-TypeRow/Townhouse
- StyleBi-Level
- StatusPending
- Days on Market142
Amenities
- Parking Spaces2
- ParkingOff Street, Parking Pad
Room Dimensions
- Dining Room9`8 x 9`2
- Kitchen9`8 x 13`6
- Living Room12`10 x 19`7
- Master Bedroom12`9 x 12`3
- Bedroom 210`0 x 12`7
- Bedroom 39`1 x 9`1
Additional Information
- ZoningR3
Community Information
- Address611 2 Street Se
- CityRedcliff
- ProvinceCypress County
- Postal CodeT0J2P0
Interior
- Interior FeaturesCeiling Fan(s), Pantry, Vaulted Ceiling(s), Walk-In Closet(s), Closet Organizers
- AppliancesCentral Air Conditioner, Dishwasher, Range Hood, Refrigerator, Stove(s), Washer/Dryer, Window Coverings
- HeatingForced Air
- CoolingCentral Air
- Has BasementYes
- BasementFinished, Full
- FireplaceYes
- # of Fireplaces1
- FireplacesGas
Exterior
- Exterior FeaturesOther
- Lot DescriptionLow Maintenance Landscape
- RoofAsphalt Shingle
- ConstructionBrick, Vinyl Siding
- FoundationWood
- Lot Size Square Feet2602.00
- Listing Frontage6.10M 20`0"
Listing Details
- Listing OfficeSOURCE 1 REALTY CORP.


























