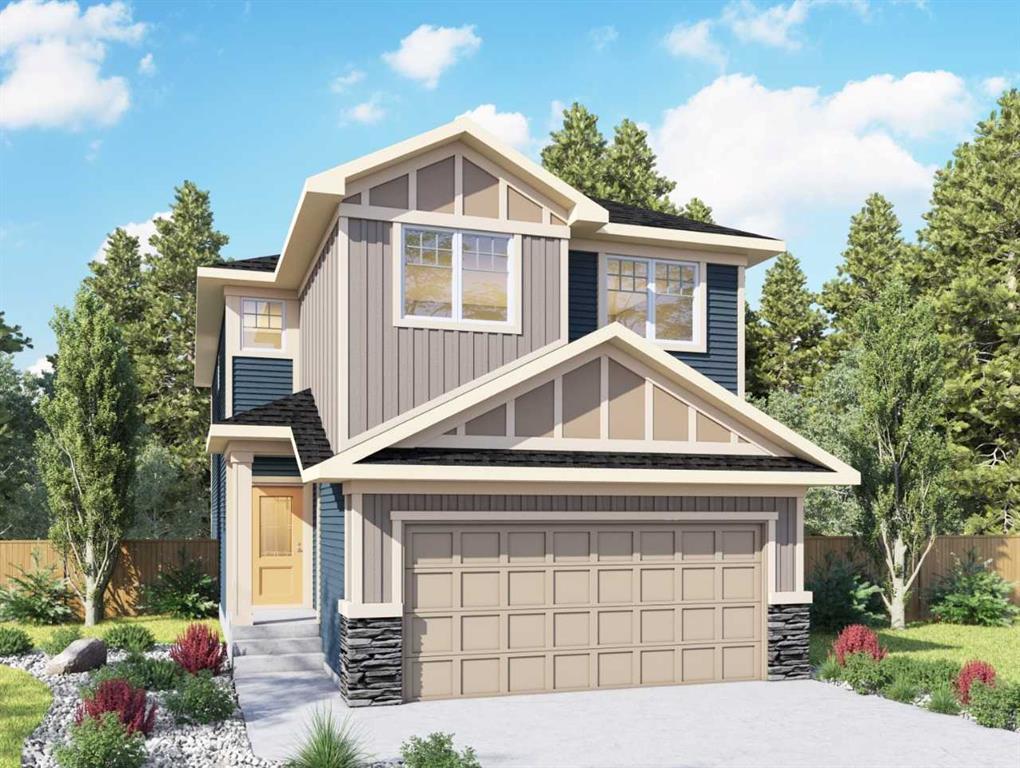136 Emberside Hollow, Fireside in Cochrane, AB
This is a Residential (2 Storey) with a Full, Unfinished basement and Double Garage Attached parking.
136 Emberside Hollow, Fireside in Cochrane
Discover the epitome of luxury in the Leo by Genesis Builds—an exquisite two-story front-attached garage home. Boasting 3 bedrooms and 2.5 bathrooms, this residence seamlessly blends modern design with functional elegance. Step inside to an open concept floor plan that creates a sense of spaciousness. The gourmet kitchen features a stylish island with granite/quartz countertops throughout the main and upper floors. The adjoining living room is bathed in natural light, complemented by high ceilings and large windows. Upstairs three bedrooms a bonus room await. The master bedroom boasts a large walk-in closet and ensuite with a double vanity and a free-standing soaker tub. An upgraded electric fireplace adds warmth and sophistication to the living area. Attention to detail extends to the upgraded 9-foot foundation in the basement, offering endless possibilities for future development. *Photos are representative*
$693,900
136 Emberside Hollow, Cochrane, Alberta
Essential Information
- MLS® #A2097391
- Price$693,900
- Price per Sqft333
- Bedrooms3
- Bathrooms3.00
- Full Baths2
- Half Baths1
- Square Footage2,086
- Acres0.09
- Year Built2023
- TypeResidential
- Sub-TypeDetached
- Style2 Storey
- StatusActive
- Days on Market138
Amenities
- AmenitiesNone
- Parking Spaces4
- ParkingDouble Garage Attached
- # of Garages2
Room Dimensions
- Dining Room12`7 x 10`0
- Master Bedroom12`9 x 13`1
- Bedroom 211`0 x 9`0
- Bedroom 311`3 x 9`7
Additional Information
- ZoningTBD
- HOA Fees150
- HOA Fees Freq.ANN
Community Information
- Address136 Emberside Hollow
- SubdivisionFireside
- CityCochrane
- ProvinceRocky View County
- Postal CodeT4C 2A3
Interior
- Interior FeaturesDouble Vanity, High Ceilings, Kitchen Island, No Animal Home, No Smoking Home, Open Floorplan, Pantry, Smart Home, Soaking Tub, Stone Counters, Walk-In Closet(s)
- AppliancesDishwasher, Microwave, Range, Refrigerator
- HeatingForced Air, Natural Gas
- CoolingNone
- Has BasementYes
- BasementFull, Unfinished
- FireplaceYes
- # of Fireplaces1
- FireplacesElectric
Exterior
- Exterior FeaturesNone
- Lot DescriptionBack Yard
- RoofAsphalt Shingle
- ConstructionStone, Vinyl Siding, Wood Frame
- FoundationPoured Concrete
- Lot Size Square Feet4000.00
- Listing Frontage9.78M 32`1"
Listing Details
- Listing OfficeBode Platform Inc.












