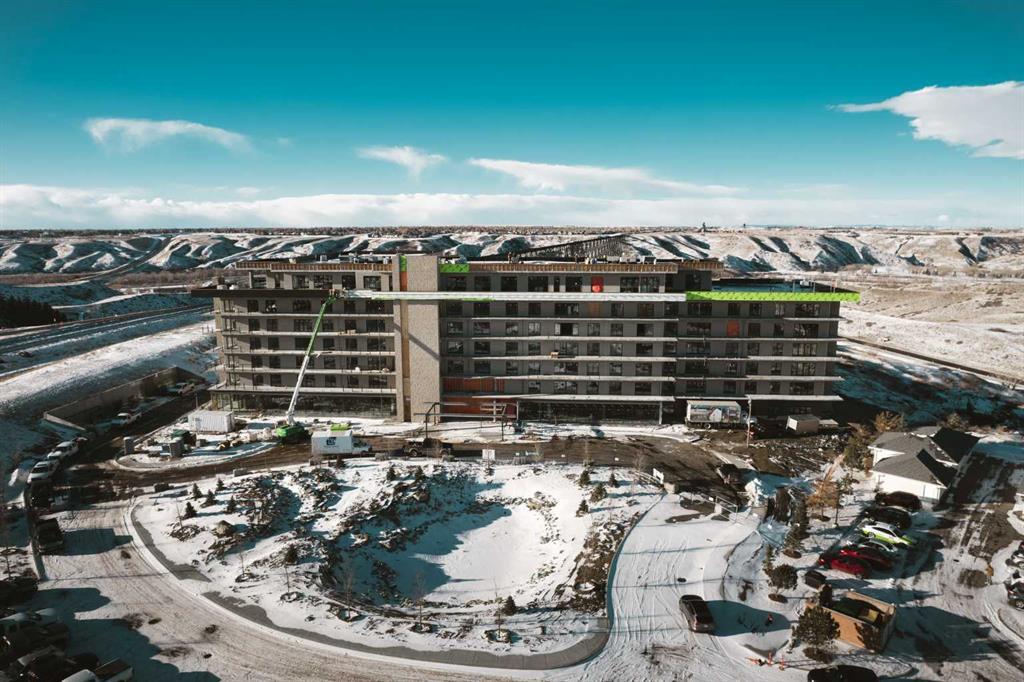115, 102 Scenic Drive N, Downtown in Lethbridge, AB
This is a Residential (Apartment) with a None basement and Parkade parking.
115, 102 Scenic Drive N, Downtown in Lethbridge
New Construction, The Kaptur is a 1 bedroom + Den model in Phase 1, possession will be Spring/Summer of 2024. 102 Scenic Drive is an exciting and fresh new lifestyle condominium development in Lethbridge. The project is situated a-top one of the city's finest viewpoints, boasting a lavish lifestyle for buyers that is unparalleled to anything the city has experienced. Fantastic vistas, amenity rich, concierge service and the security and quiet of a concrete and steel structure. 102 Scenic Drive delivers the convenience of downtown living while providing direct access to the pristine river valley. You will be welcomed by lush landscaping, a tranquil pond, a grand covered entrance to your new lifestyle home when you arrive. 102 Scenic Drive offers amenities which include woodworking shop, theatre, wine tasting and private storage, sunroom and community garden, multipurpose (for culinary, arts, crafts), fitness area, yoga studio, games room and coffee bar, golf simulator, resident's common room, lounge, private meeting room, central courtyard space with fireplace /conversation area. Generous terrace spaces included with each home provide extended outdoor living space. Enjoy high-end finishes with a European appliance package, including panel-ready refrigerator and dishwasher, quartz countertops, engineered hardwood flooring and open concept living, dining areas with access to generous terrace space for a gas line for your barbequing enjoyment. Photos of unit are Artist Rendering. Color palette selected for this unit is Scenic Sunrise.
$422,900
115, 102 Scenic Drive N, Lethbridge, Alberta
Essential Information
- MLS® #A2099446
- Price$422,900
- Price per Sqft446
- Bedrooms1
- Bathrooms1.00
- Full Baths1
- Square Footage949
- Acres0.00
- Year Built2023
- TypeResidential
- Sub-TypeApartment
- StyleApartment
- StatusActive
- Days on Market101
Amenities
- AmenitiesBicycle Storage, Community Gardens, Car Wash, Elevator(s), Fitness Center, Sauna, Secured Parking, Snow Removal, Storage, Trash, Visitor Parking, Workshop
- Parking Spaces1
- ParkingParkade
Room Dimensions
- Den7`3 x 11`3
- Kitchen9`2 x 9`8
- Master Bedroom9`10 x 12`4
Condo Information
- Fee369
- Fee IncludesCommon Area Maintenance, Parking, Professional Management, Snow Removal, Amenities of HOA/Condo, Electricity, Heat, Maintenance Grounds, Reserve Fund Contributions, Sewer, Trash, Water
Listing Details
- Listing OfficeSUTTON GROUP - LETHBRIDGE
Community Information
- Address115, 102 Scenic Drive N
- SubdivisionDowntown
- CityLethbridge
- ProvinceLethbridge
- Postal CodeT1J 0J4
Interior
- Interior FeaturesKitchen Island, Open Floorplan, Pantry, Quartz Counters
- AppliancesDishwasher, Electric Cooktop, Washer/Dryer, Built-In Oven, Convection Oven
- HeatingNatural Gas, Boiler
- CoolingCentral Air
- BasementNone
- FireplaceYes
- # of Fireplaces1
- FireplacesElectric, Living Room
- # of Stories6
Exterior
- Exterior FeaturesBBQ gas line, Uncovered Courtyard
- RoofConcrete
- ConstructionConcrete
- Lot Size Square Feet0.00
Additional Information
- Condo Fee$369
- Condo Fee Incl.Common Area Maintenance, Parking, Professional Management, Snow Removal, Amenities of HOA/Condo, Electricity, Heat, Maintenance Grounds, Reserve Fund Contributions, Sewer, Trash, Water
- ZoningC-D
- HOA Fees369
- HOA Fees Freq.MON





