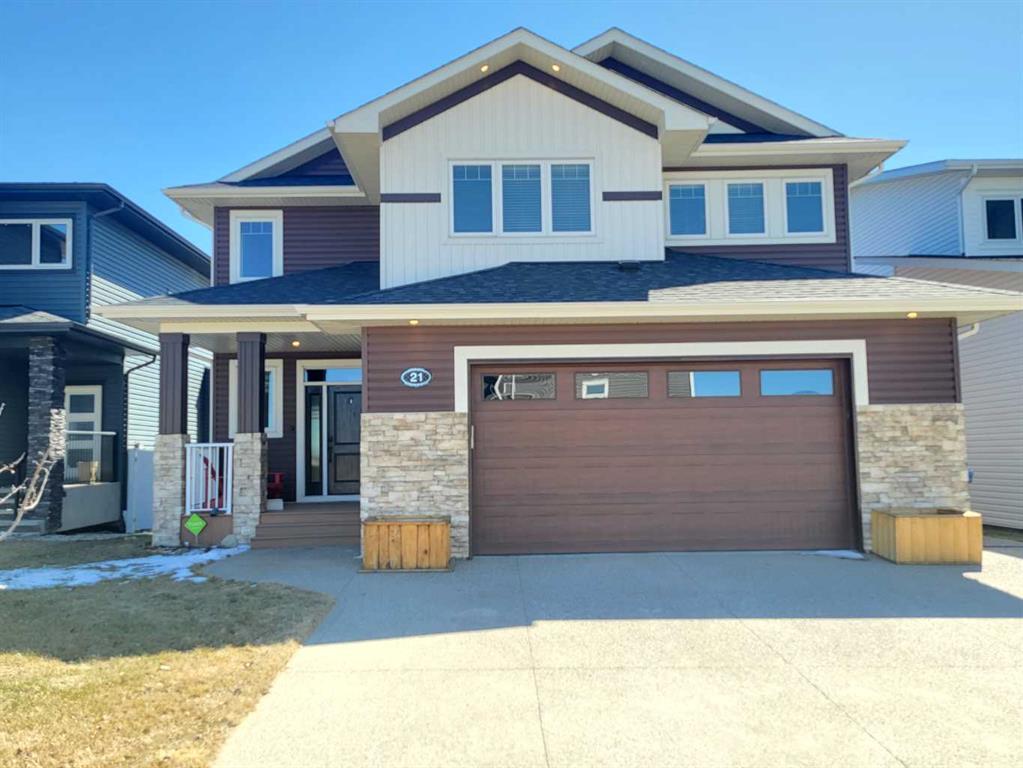21 Longmire Close, Laredo in Red Deer, AB
This is a Residential (2 Storey) with a Finished, Full basement and Double Garage Attached parking.
21 Longmire Close, Laredo in Red Deer
Welcome to this exquisite two-story home nestled in the desirable Laredo subdivision, where luxury meets functionality! Situated in a prime location backing onto a tranquil walking path and pond, this fully developed home offers an idyllic setting for your family. As you approach, the large double attached garage and landscaped lot contribute to the impressive curb appeal. Step inside, and you're greeted by the grandeur of 18' ceilings, setting the stage for the modern and open interior. The living room boasts chevron-patterned inset laminate flooring and a two-sided fireplace, creating a warm and inviting atmosphere that extends to the adjacent eating area. The kitchen is a chef's dream, featuring high gloss cabinets, two-toned soft-close lighter cabinets, quartz countertops, a decorative glass backsplash, and top-of-the-line black stainless steel appliances. Additional cabinetry in the built-in hutch and a walk-through pantry add both style and convenience. Escape to the upper level, where a bonus room awaits with a picturesque view of the pond and a cozy gas fireplace. The king-sized primary bdrm is a retreat in itself, offering a luxurious ensuite with a free-standing tub, double sinks, and a custom tile/glass shower. A cleverly designed cheater door leads from the large walk-in closet to the convenient laundry room. Two additional bedrooms and a well-appointed bathroom complete the upper floor. The fully developed BSMT showcases underfloor heating. There are two more bedrooms, a cozy family room, a wet bar with wine storage, and a stylish 4-piece bathroom. Step outside onto the massive partially covered deck, where you can unwind and enjoy the view of the walking path and pond. The location of this home is unbeatable, with proximity to schools, parks, and trails, making it an ideal choice for families seeking both luxury and convenience. Don't miss the opportunity to make this exceptional home yours.
$699,000
21 Longmire Close, Red Deer, Alberta
Essential Information
- MLS® #A2100171
- Price$699,000
- Price per Sqft312
- Bedrooms5
- Bathrooms4.00
- Full Baths3
- Half Baths1
- Square Footage2,240
- Acres0.11
- Year Built2017
- TypeResidential
- Sub-TypeDetached
- Style2 Storey
- StatusActive
- Days on Market116
Amenities
- UtilitiesElectricity Connected, Water Connected, Sewer Connected
- Parking Spaces2
- ParkingDouble Garage Attached, Insulated
- # of Garages2
Room Dimensions
- Dining Room9`9 x 16`0
- Family Room14`10 x 16`4
- Kitchen9`9 x 14`1
- Living Room15`6 x 21`10
- Master Bedroom12`2 x 14`1
- Bedroom 210`5 x 10`11
- Bedroom 314`3 x 10`10
- Bedroom 49`3 x 13`4
Additional Information
- ZoningR1
Community Information
- Address21 Longmire Close
- SubdivisionLaredo
- CityRed Deer
- ProvinceRed Deer
- Postal CodeT4R 0S7
Interior
- Interior FeaturesBreakfast Bar, Central Vacuum, Double Vanity, Pantry, Quartz Counters, Vaulted Ceiling(s), Vinyl Windows, Walk-In Closet(s), Wet Bar
- AppliancesDishwasher, Microwave, Oven-Built-In, Range Hood, Refrigerator, Washer/Dryer, Window Coverings, Electric Cooktop
- HeatingCentral, In Floor, Forced Air, Natural Gas, High Efficiency
- CoolingRough-In
- Has BasementYes
- BasementFinished, Full
- FireplaceYes
- # of Fireplaces2
- FireplacesGas, Living Room, Double Sided, Family Room
Exterior
- Exterior FeaturesPrivate Yard
- Lot DescriptionBack Yard, Backs on to Park/Green Space, City Lot, Front Yard, Landscaped, Private, Conservation, Wetlands
- RoofAsphalt Shingle
- ConstructionConcrete, Stone, Vinyl Siding, Wood Frame, Composite Siding
- FoundationPoured Concrete
- Lot Dimensions48x105
- Lot Size Square Feet4884.00
- Listing Frontage14.02M 46`0"
Listing Details
- Listing OfficeRoyal Lepage Network Realty Corp.


















































