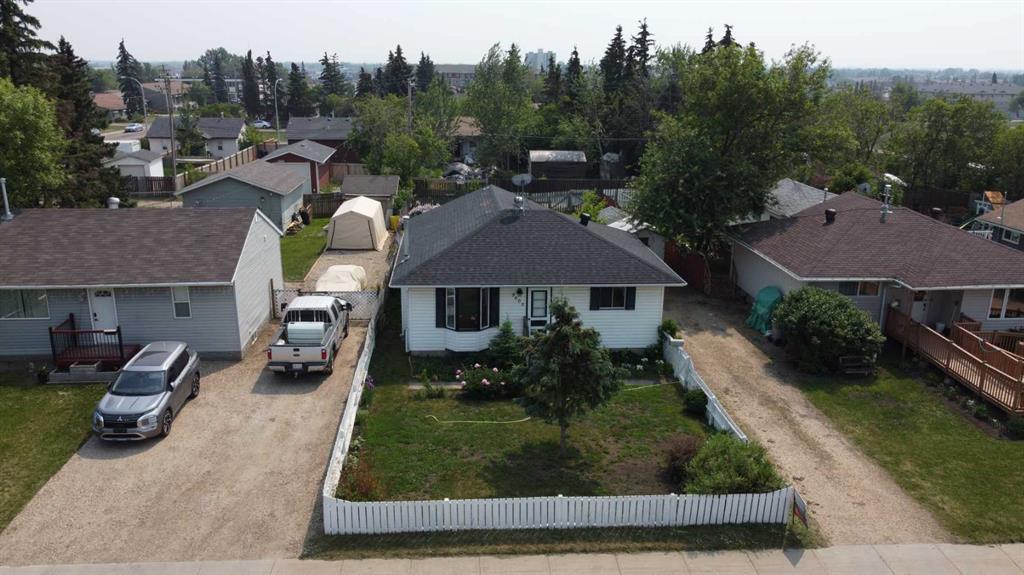9605 Hillcrest Drive, Hillside. in Grande Prairie, AB
This is a Residential (Bungalow) with an Unfinished, Partial basement and Parking Pad parking.
9605 Hillcrest Drive, Hillside. in Grande Prairie
This well cared for house has all the potential you could ever want. Great fixer upper house which can be flipped for a profit or used as an investment property or just move in. It is a 2 bedroom and 1 bathroom home. Unfinished basement just waiting for you to use your imagination of the endless possibilities. Great size backyard with REAR ALLEY ACCESS completely fenced and landscaped with fire pit that could be used to host countless gatherings. The community features schools, and playground near by. Close to downtown. Book your showing today! Notable features - NEW SHINGLES, NEW HOT WATER TANK, SOME NEWER WINDOWS, FABULOUS LANDSCAPED YARD WITH PERRINALS AND 2 SHEDS.
$149,000
9605 Hillcrest Drive, Grande Prairie, Alberta
Essential Information
- MLS® #A2100844
- Price$149,000
- Price per Sqft144
- Bedrooms2
- Bathrooms1.00
- Full Baths1
- Square Footage1,038
- Acres0.16
- Year Built1957
- TypeResidential
- Sub-TypeDetached
- StyleBungalow
- StatusActive
- Days on Market120
Amenities
- Parking Spaces2
- ParkingParking Pad
Room Dimensions
- Master Bedroom10`3 x 8`11
- Bedroom 210`7 x 12`4
Additional Information
- ZoningRG
Community Information
- Address9605 Hillcrest Drive
- SubdivisionHillside.
- CityGrande Prairie
- ProvinceGrande Prairie
- Postal CodeT8V1A6
Interior
- Interior FeaturesSee Remarks
- AppliancesDishwasher, Refrigerator, Stove(s), Washer/Dryer
- HeatingForced Air
- CoolingNone
- Has BasementYes
- BasementUnfinished, Partial
Exterior
- Exterior FeaturesFire Pit
- Lot DescriptionBack Yard, Few Trees, Lawn, Rectangular Lot
- RoofAsphalt Shingle
- ConstructionOther
- FoundationPoured Concrete
- Lot Size Square Feet6969.00
- Listing Frontage15.20M 49`10"
Listing Details
- Listing OfficeSutton Group Grande Prairie Professionals
























