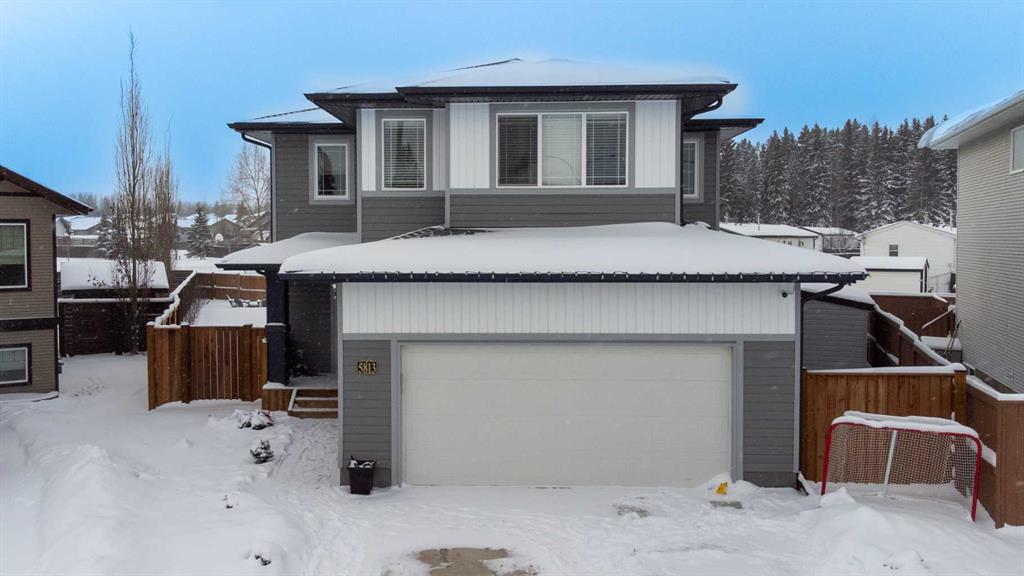5813 45 Avenueclose, Creekside in Rocky Mountain House, AB
This is a Residential (2 Storey) with a Finished, Full basement and Double Garage Attached parking.
5813 45 Avenueclose, Creekside in Rocky Mountain House
This is a beautiful home with a huge backyard and so many possibilities. Walking in the home there is a large entrance way, you will notice a bright open kitchen and living area with beautiful fireplace and a huge island for all your entertaining needs. The garage door is conveniently located next to the second pantry door so it’s easy to bring all your groceries . Upstairs has a primary bedroom with a large en-suite bathroom, and two more large bedrooms. There is a bonus room above the garage that has been converted into a bedroom right now, but could easily be just an bonus living room space above garage. The basement is finished and has two more bedrooms, a four piece bathroom and a cozy living area . In the extra large backyard you will find there is so many possibilities, as well has alley access and a RV pad . This is beautiful home in a lovely area and a must see!
$535,000
5813 45 Avenueclose, Rocky Mountain House, Alberta
Essential Information
- MLS® #A2101065
- Price$535,000
- Price per Sqft271
- Bedrooms5
- Bathrooms4.00
- Full Baths3
- Half Baths1
- Square Footage1,971
- Acres0.28
- Year Built2021
- TypeResidential
- Sub-TypeDetached
- Style2 Storey
- StatusActive
- Days on Market107
Amenities
- Parking Spaces2
- ParkingDouble Garage Attached
- # of Garages2
Room Dimensions
- Dining Room9`8 x 13`8
- Kitchen15`6 x 7`9
- Living Room19`4 x 13`8
- Master Bedroom13`5 x 13`10
- Bedroom 213`6 x 10`0
- Bedroom 311`4 x 10`4
- Bedroom 410`11 x 13`5
Additional Information
- ZoningRL
Community Information
- Address5813 45 Avenueclose
- SubdivisionCreekside
- CityRocky Mountain House
- ProvinceClearwater County
- Postal CodeT4T0B5
Interior
- Interior FeaturesBuilt-in Features, Kitchen Island, Open Floorplan, Vinyl Windows
- AppliancesDishwasher, Microwave, Refrigerator, Washer/Dryer, Oven
- HeatingForced Air
- CoolingCentral Air
- Has BasementYes
- BasementFinished, Full
- FireplaceYes
- # of Fireplaces1
- FireplacesGas, Living Room
Exterior
- Exterior FeaturesFire Pit, Private Yard
- Lot DescriptionBack Yard, Cul-De-Sac, Pie Shaped Lot
- RoofAsphalt Shingle
- ConstructionVinyl Siding, Wood Frame
- FoundationPoured Concrete
- Lot Size Square Feet12380.00
- Listing Frontage0.00M 0`0"
Listing Details
- Listing OfficeCIR Realty
















































