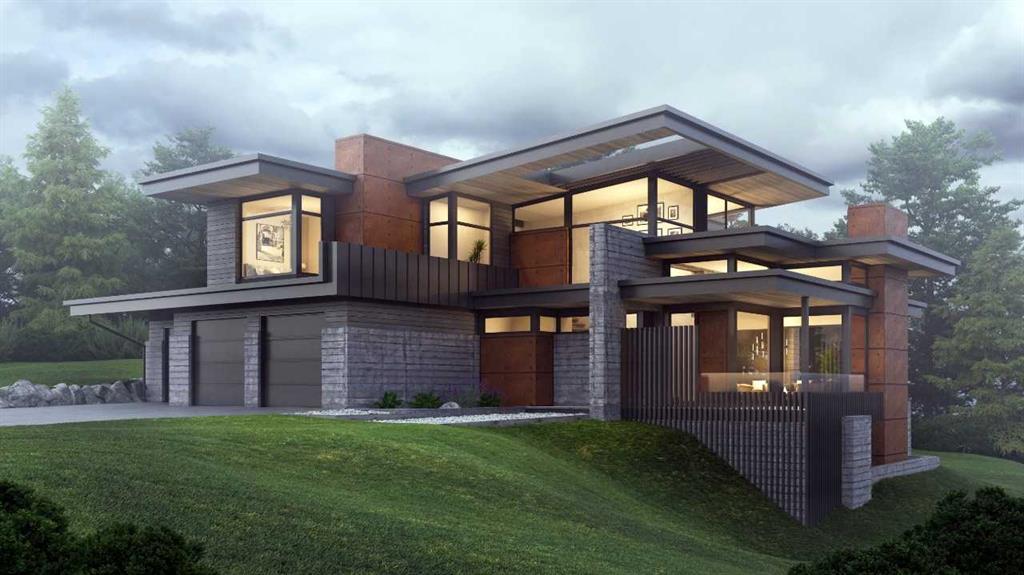31 Aspen Ridge Point Sw, Aspen Woods in Calgary, AB
This is a Residential (2 Storey) with a Finished, Full basement and Triple Garage Attached parking.
31 Aspen Ridge Point Sw, Aspen Woods in Calgary
"The Pinnacle of Luxury Living” Aspen Point Estates is a master planned development located in the prestigious community of Aspen Woods. This exclusive development will only feature seven estate homes that will be built by Bellaview Homes and designed by Dean Thomas Design Group to curate thoughtfully crafted custom homes. With its amenity abundant location, Aspen Point Estates is minutes away from Rundle College, Webber Academy, Calgary Academy, Aspen Landing Shopping Centre, Westside Recreation Centre, 69 St LRT station and scenic walking paths. Conveniently, it is only a 15 minute drive to downtown Calgary and a quick escape to the beautiful Rocky Mountains. Photo are representative
$3,338,881
31 Aspen Ridge Point Sw, Calgary, Alberta
Essential Information
- MLS® #A2101299
- Price$3,338,881
- Price per Sqft865
- Bedrooms5
- Bathrooms5.00
- Full Baths4
- Half Baths1
- Square Footage3,858
- Acres0.28
- Year Built2025
- TypeResidential
- Sub-TypeDetached
- Style2 Storey
- StatusPending
- Days on Market106
Amenities
- AmenitiesNone
- Parking Spaces6
- ParkingTriple Garage Attached
- # of Garages3
Room Dimensions
- Dining Room18`8 x 14`10
- Kitchen21`4 x 15`0
- Living Room17`8 x 14`8
- Master Bedroom14`8 x 14`0
- Bedroom 212`2 x 12`0
- Bedroom 312`2 x 10`9
- Bedroom 412`2 x 11`0
Additional Information
- ZoningR-1
- HOA Fees500
- HOA Fees Freq.MON
Community Information
- Address31 Aspen Ridge Point Sw
- SubdivisionAspen Woods
- CityCalgary
- ProvinceCalgary
- Postal CodeT3H5H9
Interior
- Interior FeaturesBar, Built-in Features, Chandelier, Granite Counters, High Ceilings, Kitchen Island, Open Floorplan, Recessed Lighting, Vaulted Ceiling(s), Walk-In Closet(s), Wet Bar, Wired for Data
- AppliancesFreezer, Range Hood, Refrigerator, Range
- HeatingIn Floor, Forced Air, Natural Gas, See Remarks
- CoolingCentral Air
- Has BasementYes
- BasementFinished, Full
- FireplaceYes
- # of Fireplaces2
- FireplacesGas, Insert
Exterior
- Exterior FeaturesNone
- Lot DescriptionBack Yard, Cul-De-Sac
- RoofAsphalt Shingle
- ConstructionStone, Stucco, Wood Frame, See Remarks
- FoundationPoured Concrete
- Lot Size Square Feet12324.00
- Listing Frontage10.40M 34`1"
Listing Details
- Listing OfficeBode Platform Inc.









