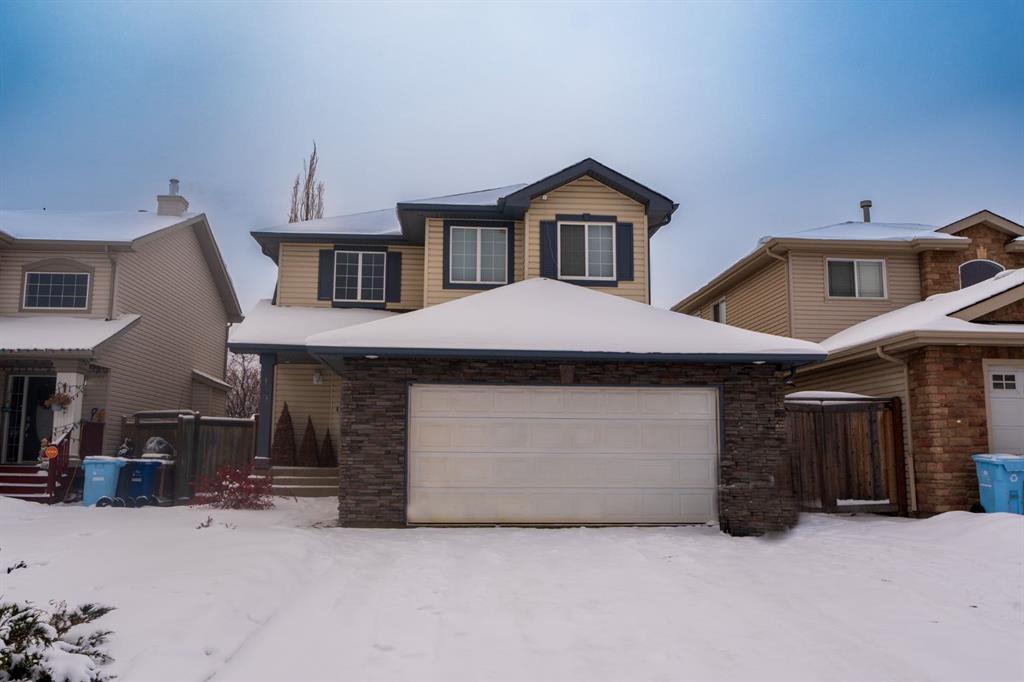139 Laffont Way Ne, Timberlea in Fort McMurray, AB
This is a Residential (2 Storey) with a Finished, Full basement and Concrete Driveway parking.
139 Laffont Way Ne, Timberlea in Fort McMurray
139 Laffont Way! Welcome home:) Situated close to many amenities such as schools, walking trails and a water spray park Playground that is just around the corner for the kids! This family home has everything you need- Double attached heated garage, Central A/C, Central Vac, Main floor laundry, Dog run & fenced in rear yard! Oh ya you'll LOVE this yard - check out this yard in person when you come visit; complete with fire pit area, water feature, rock features, large patio deck area + Hot Tub and all facing west for that evening sun. Inside it gets better - NO Carpet no problem this home has newer flooring throughout and has upgraded lighting, upgraded custom railing up to the second floor, kitchen hardware & appliances also updated. Main floor has access to the garage and features 1/2 bath; living room with gas fireplace which is open to the Kitchen that has corner pantry and large working Island with sink that all looks out past the dinning nook and out to your rear yard oasis. Master bedroom has walk-in closet, full ensuite with his/her sinks and jetted tub + stand up shower. Other two kids rooms are nicely decorated and look out to the rear yard as well. Basement is fully developed with 2 storage rooms and 3-peice bathroom and wide open family room with custom built-in shelving and components rack for the entertainment system & projector screen. You enough room if you wanted to add a 4th bedroom it can easily be done. Lots more to discover on this very well kept home.....
$599,900
139 Laffont Way Ne, Fort McMurray, Alberta
Essential Information
- MLS® #A2102958
- Price$599,900
- Price per Sqft345
- Bedrooms3
- Bathrooms4.00
- Full Baths3
- Half Baths1
- Square Footage1,738
- Acres0.12
- Year Built2003
- TypeResidential
- Sub-TypeDetached
- Style2 Storey
- StatusActive
- Days on Market97
Amenities
- Parking Spaces2
- ParkingConcrete Driveway, Double Garage Attached, Driveway, Garage Door Opener, Heated Garage, See Remarks
- # of Garages2
Room Dimensions
- Dining Room10`4 x 9`4
- Kitchen14`2 x 12`4
- Living Room14`10 x 17`2
- Master Bedroom16`1 x 20`7
- Bedroom 210`1 x 11`8
- Bedroom 312`2 x 11`5
Additional Information
- ZoningR1
Community Information
- Address139 Laffont Way Ne
- SubdivisionTimberlea
- CityFort McMurray
- ProvinceWood Buffalo
- Postal CodeT9K 2P2
Interior
- Interior FeaturesCentral Vacuum, Jetted Tub, Kitchen Island, Laminate Counters, No Smoking Home, Open Floorplan, Pantry, Walk-In Closet(s)
- AppliancesCentral Air Conditioner, Electric Range, Microwave, Range Hood, Refrigerator, Washer/Dryer
- HeatingForced Air, Natural Gas
- CoolingCentral Air
- Has BasementYes
- BasementFinished, Full
- FireplaceYes
- # of Fireplaces1
- FireplacesGas, Living Room, Mantle
Exterior
- Exterior FeaturesFire Pit, Private Yard
- Lot DescriptionBack Yard, Front Yard, Lawn, Interior Lot, Landscaped
- RoofAsphalt Shingle
- ConstructionSee Remarks
- FoundationPoured Concrete
- Lot Size Square Feet5267.00
- Listing Frontage12.55M 41`2"
Listing Details
- Listing OfficeEXP REALTY































