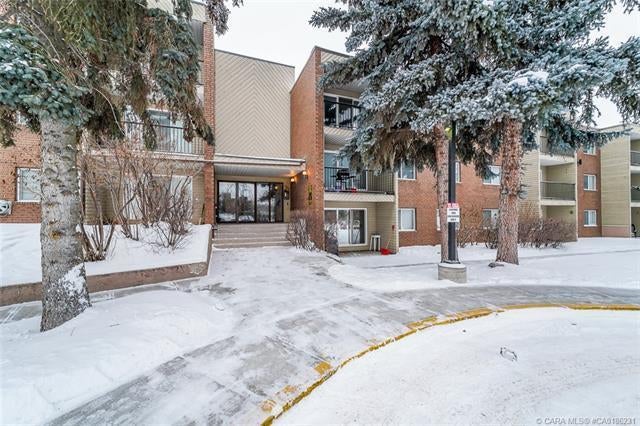256, 103 Hermary Street, Highland Green Estates in Red Deer, AB
This is a Residential (Apartment) with Concrete Driveway parking.
256, 103 Hermary Street, Highland Green Estates in Red Deer
Check out this wonderfully cared for and unique 1 bedroom loft style suite. Best of all price includes fully furnished totally move in ready unit. Perfect for first time buyer or ready to go rental. Very unique floor plan with master bedroom and 4pce bath on second floor loft. Main floor has second half bath with washer and dryer hook up. Laminate and tile throughout main floor. Bright and clean galley style kitchen with built in dishwasher with good amount of cupboard space. Building is professionally property managed,great exterior curb appeal,super clean building top to bottom,centrally located to all amenities,parks, and schools. Very cost effective condo fees!Come have a look you won't be disappointed.
$139,900
256, 103 Hermary Street, Red Deer, Alberta
Essential Information
- MLS® #A2102968
- Price$139,900
- Price per Sqft131
- Bedrooms1
- Bathrooms2.00
- Full Baths1
- Half Baths1
- Square Footage1,070
- Acres0.00
- Year Built1977
- TypeResidential
- Sub-TypeApartment
- StyleApartment
- StatusActive
- Days on Market103
Amenities
- AmenitiesCoin Laundry, Laundry
- UtilitiesElectricity Available, Garbage Collection
- Parking Spaces1
- ParkingConcrete Driveway, Parking Pad
Room Dimensions
- Kitchen7`5 x 6`2
- Living Room14`0 x 12`8
- Master Bedroom19`1 x 8`11
Condo Information
- Fee368
- Fee IncludesCommon Area Maintenance, Heat, Insurance, Parking, Professional Management, Reserve Fund Contributions, Sewer, Snow Removal, Trash, Water
Listing Details
- Listing OfficeRoyal Lepage Network Realty Corp.
Community Information
- Address256, 103 Hermary Street
- SubdivisionHighland Green Estates
- CityRed Deer
- ProvinceRed Deer
- Postal CodeT4N 6G2
Interior
- Interior FeaturesNo Animal Home, No Smoking Home
- AppliancesDishwasher, Refrigerator, Stove(s)
- HeatingHot Water
- CoolingNone
- FireplaceYes
- # of Fireplaces1
- FireplacesElectric, Living Room
- # of Stories4
Exterior
- Exterior FeaturesLighting
- Lot DescriptionLandscaped, Standard Shaped Lot, Yard Lights
- RoofTar/Gravel
- ConstructionBrick
- FoundationOther
- Lot Size Square Feet0.00
Additional Information
- Condo Fee$368
- Condo Fee Incl.Common Area Maintenance, Heat, Insurance, Parking, Professional Management, Reserve Fund Contributions, Sewer, Snow Removal, Trash, Water
- ZoningR2




























