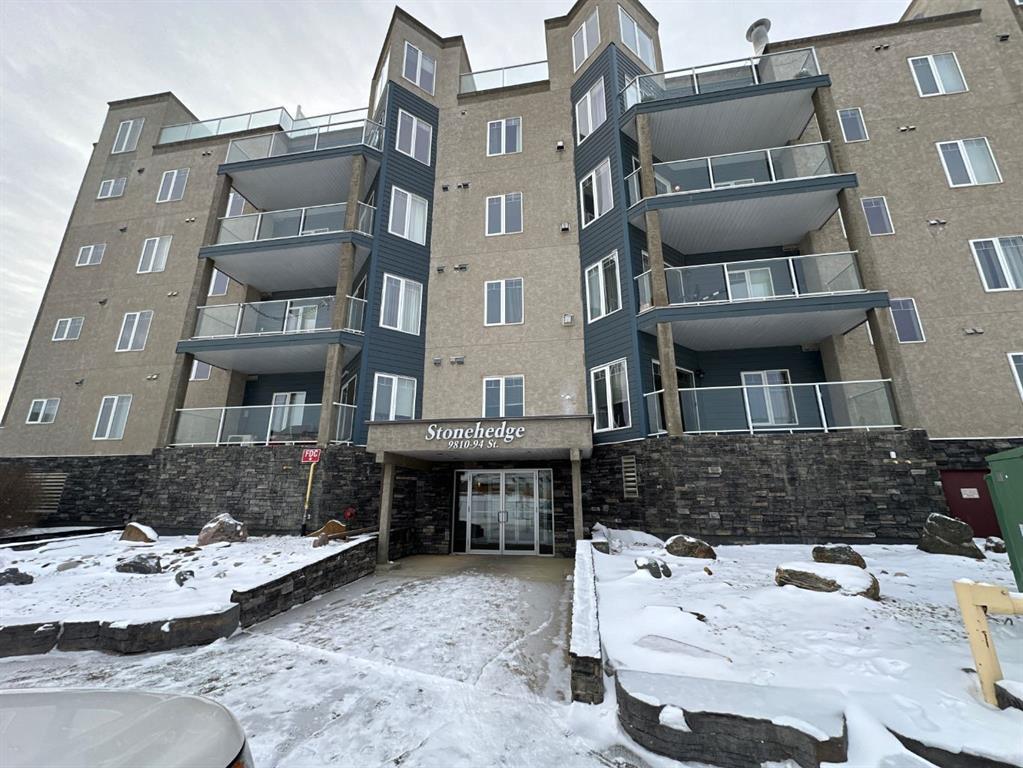BE THE FIRST TO KNOW! Receive alerts of new property listings by email / Save as a favourite listing. >>> Register
104, 9810 94 Street, Downtown. in Peace River, AB
This is a Residential (Low-Rise(1-4)) with Heated Garage parking.
104, 9810 94 Street, Downtown. in Peace River
Just listed this renovated condo located in Stonehedge Condominum along the Mighty Peace River. .2 bedrooms with 2 full baths, cozy fireplace, air-conditioning ,in suite laundry and a beautiful view of the Peace River. Enjoy the view from your large patio and keep warm by the cozy fireplace. This unit includes one parking stall in the underground parking garage. Call Today to View your Condo! Listing Associated Broker is related to the seller.
$260,000
104, 9810 94 Street, Peace River, Alberta
Essential Information
- MLS® #A2103238
- Price$260,000
- Price per Sqft253
- Bedrooms2
- Bathrooms2.00
- Full Baths2
- Square Footage1,026
- Acres0.00
- Year Built2007
- TypeResidential
- Sub-TypeApartment
- StyleLow-Rise(1-4)
- StatusActive
- Days on Market104
Amenities
- AmenitiesElevator(s), Parking, Snow Removal, Trash, Visitor Parking, Secured Parking
- Parking Spaces1
- ParkingHeated Garage, Off Street, Titled, Underground, Owned, Secured
Room Dimensions
- Kitchen10`0 x 10`0
- Living Room16`0 x 12`0
- Master Bedroom10`0 x 10`0
- Bedroom 210`0 x 11`0
Condo Information
- Fee458
- Fee IncludesGas, Heat, Maintenance Grounds, Reserve Fund Contributions, Sewer, Snow Removal, Trash, Water, Insurance
Listing Details
- Listing OfficeRoyal LePage Valley Realty
Community Information
- Address104, 9810 94 Street
- SubdivisionDowntown.
- CityPeace River
- ProvincePeace No. 135, M.D. of
- Postal CodeT8S 0A1
Interior
- Interior FeaturesCloset Organizers, High Ceilings, No Smoking Home, Pantry, Storage, Vinyl Windows, Walk-In Closet(s)
- AppliancesDishwasher, Electric Stove, Refrigerator, Washer/Dryer
- HeatingBaseboard, Boiler, Fireplace(s), Natural Gas
- CoolingCentral Air, Wall Unit(s)
- FireplaceYes
- # of Fireplaces1
- FireplacesGas
- # of Stories4
Exterior
- Exterior FeaturesBBQ gas line
- RoofFlat Torch Membrane
- ConstructionStucco, Wood Frame, Cement Fiber Board
- FoundationPoured Concrete
- Lot Size Square Feet0.00
Additional Information
- Condo Fee$458
- Condo Fee Incl.Gas, Heat, Maintenance Grounds, Reserve Fund Contributions, Sewer, Snow Removal, Trash, Water, Insurance
- ZoningR D
Data is supplied by Pillar 9™ MLS® System. Pillar 9™ is the owner of the copyright in its MLS® System. Data is deemed reliable but is not guaranteed accurate by Pillar 9™. The trademarks MLS®, Multiple Listing Service® and the associated logos are owned by The Canadian Real Estate Association (CREA) and identify the quality of services provided by real estate professionals who are members of CREA. Used under license.

















