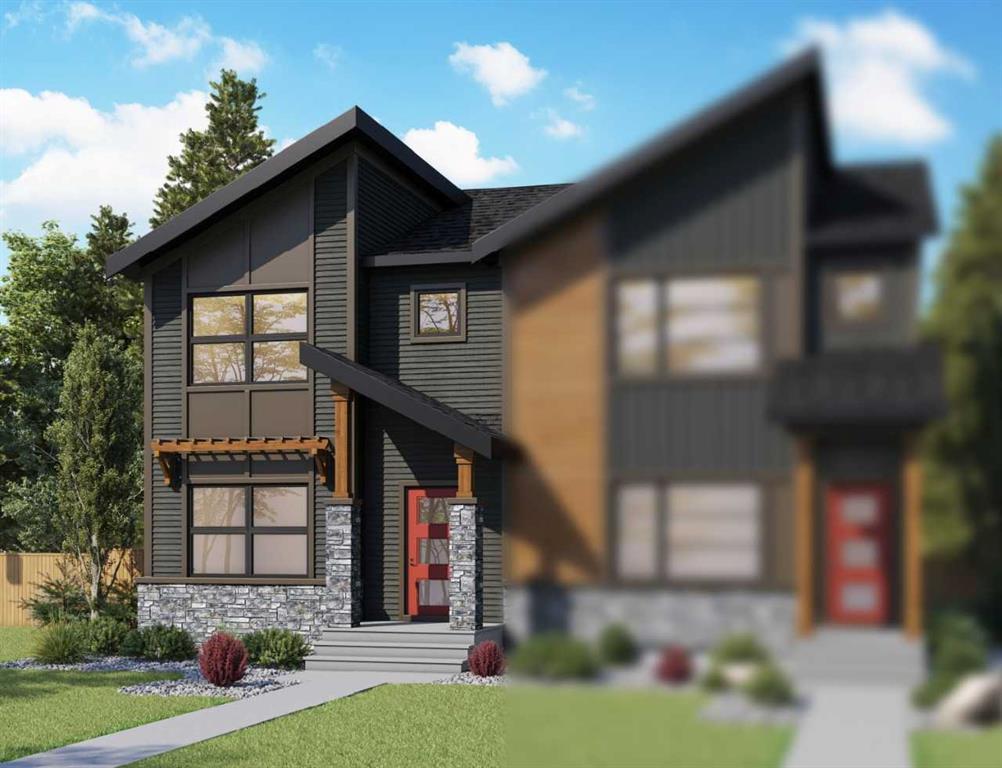165 Emberside Hollow, Fireside in Cochrane, AB
This is a Residential (2 Storey, Side by Side) with a Full, Unfinished basement and Parking Pad parking.
165 Emberside Hollow, Fireside in Cochrane
Welcome to the charming Daisy by Genesis Builds, where modern comfort meets stylish design in a duplex-style home. Nestled in a serene neighbourhood, this residence offers a perfect blend of functionality and elegance. As you step into the foyer, you're greeted by the inviting ambiance of a thoughtfully designed floor plan. Step into a space adorned with granite/quartz finishes, upgraded 9-foot foundation in the basement, and a gas line to range & BBQ. The kitchen delights with a spacious island, upgraded undermount Silkgranit sink, backsplash, and faucet. Retreat to the master bedroom's 4-piece ensuite with double sinks—an oasis of luxury and relaxation. Experience the perfect blend of elegance and functionality in the Daisy by Genesis Builds. With 3 bedrooms and 2.5 baths, this home provides ample space for both relaxation and entertainment. *Photos are representative*
$543,500
165 Emberside Hollow, Cochrane, Alberta
Essential Information
- MLS® #A2105221
- Price$543,500
- Price per Sqft330
- Bedrooms3
- Bathrooms3.00
- Full Baths2
- Half Baths1
- Square Footage1,648
- Acres0.06
- Year Built2024
- TypeResidential
- Sub-TypeSemi Detached
- Style2 Storey, Side by Side
- StatusActive
- Days on Market85
Amenities
- AmenitiesNone
- Parking Spaces2
- ParkingParking Pad
Room Dimensions
- Master Bedroom13`1 x 12`0
- Bedroom 29`2 x 9`0
- Bedroom 311`0 x 9`7
Additional Information
- ZoningTBD
- HOA Fees53
- HOA Fees Freq.ANN
Community Information
- Address165 Emberside Hollow
- SubdivisionFireside
- CityCochrane
- ProvinceRocky View County
- Postal CodeT4C 3E1
Interior
- Interior FeaturesKitchen Island, No Animal Home, No Smoking Home, Open Floorplan, Pantry, Stone Counters, Walk-In Closet(s)
- AppliancesDishwasher, Microwave, Refrigerator, Range
- HeatingForced Air, Natural Gas
- CoolingNone
- Has BasementYes
- BasementFull, Unfinished
Exterior
- Exterior FeaturesNone
- Lot DescriptionBack Lane, Back Yard
- RoofAsphalt Shingle
- ConstructionStone, Vinyl Siding, Wood Frame
- FoundationPoured Concrete
- Lot Size Square Feet2769.00
- Listing Frontage7.35M 24`1"
Listing Details
- Listing OfficeBode Platform Inc.








