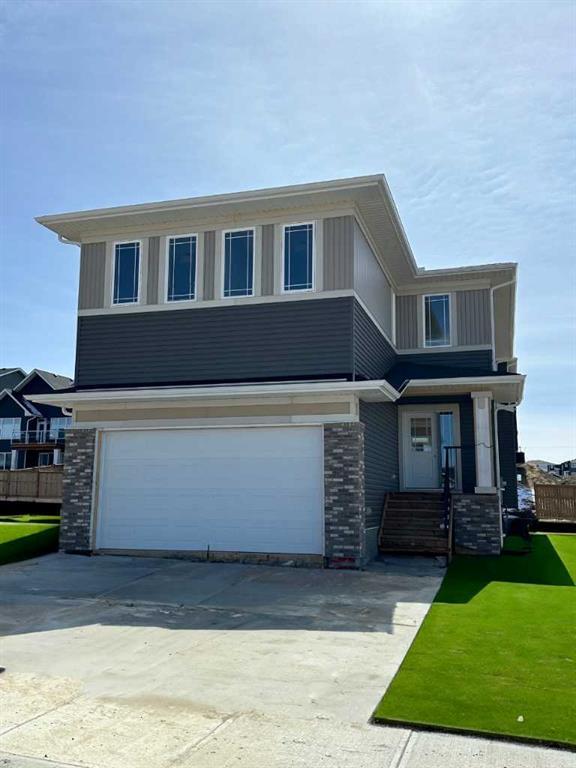362 Rivercrest Road, Rivercrest in Cochrane, AB
This is a Residential (2 Storey) with a Full, Unfinished basement and Double Garage Attached parking.
362 Rivercrest Road, Rivercrest in Cochrane
Experience the epitome of luxury living with this 3-bedroom, 2.5-bathroom residence by Janssen Homes. This home offers contemporary elegance and thoughtful design features throughout. With 9' main floor ceilings, full-height cabinets, granite/quartz countertops, stainless steel appliances, and hardwood, tile, and carpet floors, every detail exudes sophistication and comfort. Upstairs, indulge in the second-floor bonus room with a tray ceiling, while the master bedroom pampers with a glass and tile shower, soaker tub, dual sinks, and a walk-in closet with an attached laundry room. Enjoy outdoor gatherings on the rear deck with a BBQ gas line, cozy up by the gas fireplace, and revel in the convenience of the double attached garage. Crafted with meticulous attention to detail, the Cypress promises a lifetime of luxurious living for you and your loved ones. Exterior photo has been enhanced.
$738,500
362 Rivercrest Road, Cochrane, Alberta
Essential Information
- MLS® #A2106078
- Price$738,500
- Price per Sqft327
- Bedrooms3
- Bathrooms3.00
- Full Baths2
- Half Baths1
- Square Footage2,258
- Acres0.10
- Year Built2024
- TypeResidential
- Sub-TypeDetached
- Style2 Storey
- StatusActive
- Days on Market88
Amenities
- AmenitiesNone
- Parking Spaces4
- ParkingDouble Garage Attached
- # of Garages2
Room Dimensions
- Master Bedroom13`6 x 16`7
- Bedroom 29`4 x 12`0
- Bedroom 39`4 x 12`0
Additional Information
- ZoningTBD
Community Information
- Address362 Rivercrest Road
- SubdivisionRivercrest
- CityCochrane
- ProvinceRocky View County
- Postal CodeT4C 2A4
Interior
- Interior FeaturesDouble Vanity, High Ceilings, Kitchen Island, No Animal Home, No Smoking Home, Open Floorplan, Pantry, Stone Counters, Walk-In Closet(s), Soaking Tub
- AppliancesDishwasher, Microwave, Range, Refrigerator
- HeatingForced Air, Natural Gas
- CoolingNone
- Has BasementYes
- BasementFull, Unfinished
- FireplaceYes
- # of Fireplaces1
- FireplacesGas, Great Room
Exterior
- Exterior FeaturesNone
- Lot DescriptionBack Yard
- RoofAsphalt Shingle
- ConstructionBrick, Vinyl Siding, Wood Frame
- FoundationPoured Concrete
- Lot Size Square Feet4331.00
- Listing Frontage11.39M 37`4"
Listing Details
- Listing OfficeBode Platform Inc.



































