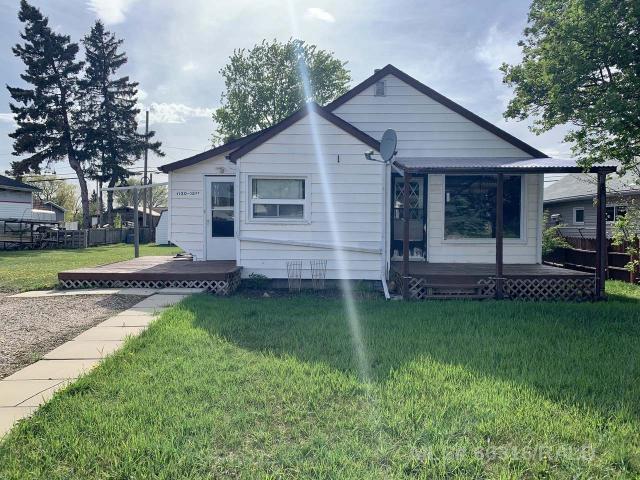1130 15th Street, in Wainwright, AB
This is a Residential (Bungalow) with a Partial, Unfinished basement and Gravel Driveway parking.
1130 15th Street, in Wainwright
Motivated Seller! This cute 2 bedroom home features a huge yard. Enjoy the storage in the great kitchen space with lots of cabinets. The main floor also has a living room, 2 bedrooms and a refreshed 4 pc bath. The partial basement includes laundry room(new washer), storage area plus a bonus that can be used for a family/games area or perhaps an office. Outside, enjoy the extra yard space complete with a garden area, firepit, large back deck and a cute covered front veranda. Some updates over the years include roof, furnace, flooring, main door, Suntuf Roof tiles on the veranda, hot water tank and deck. This home is located close to the Elementary school, Splash park and gas stations just to name a few. Whether you're looking to move in or for a rental, this property works. It is also is zoned R2 so you have the chance to build a duplex on this oversized lot if that is what you're looking for.
$139,999
1130 15th Street, Wainwright, Alberta
Essential Information
- MLS® #A2106598
- Price$139,999
- Price per Sqft179
- Bedrooms2
- Bathrooms1.00
- Full Baths1
- Square Footage780
- Acres0.19
- Year Built1945
- TypeResidential
- Sub-TypeDetached
- StyleBungalow
- StatusActive
- Days on Market97
Amenities
- ParkingGravel Driveway, None
Room Dimensions
- Dining Room8`1 x 9`4
- Kitchen9`1 x 11`1
- Living Room11`5 x 15`8
- Bedroom 29`3 x 10`2
- Bedroom 38`4 x 9`4
Additional Information
- ZoningR-2
Community Information
- Address1130 15th Street
- CityWainwright
- ProvinceWainwright No. 61, M.D. of
- Postal CodeT9W 1E4
Interior
- Interior FeaturesLaminate Counters
- AppliancesDryer, Refrigerator, Stove(s), Washer, Window Coverings
- HeatingForced Air, Natural Gas
- CoolingNone
- Has BasementYes
- BasementPartial, Unfinished
Exterior
- Exterior FeaturesGarden
- Lot DescriptionLawn, Garden, Rectangular Lot, Treed
- RoofAsphalt Shingle
- ConstructionWood Frame
- FoundationPoured Concrete
- Lot Dimensions22.86M 75`0" x 112
- Lot Size Square Feet8400.00
- Listing Frontage22.86M 75`0"
Listing Details
- Listing OfficeCENTURY 21 CONNECT REALTY


















