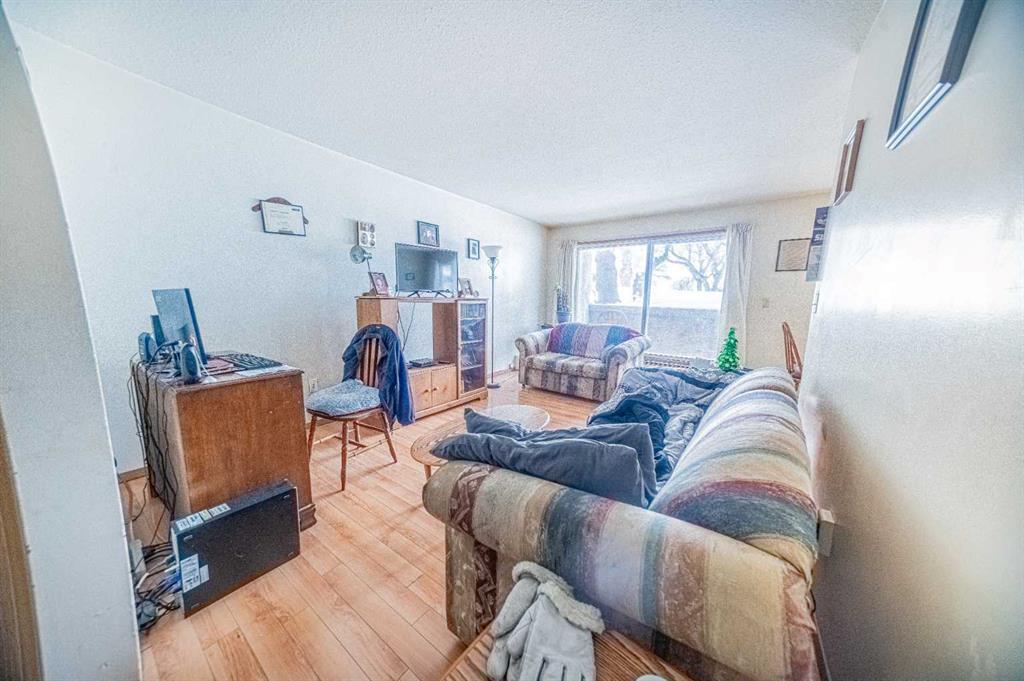106, 5120 62 Street, Highland Green Estates in Red Deer, AB
This is a Residential (Low-Rise(1-4)) with Assigned parking.
106, 5120 62 Street, Highland Green Estates in Red Deer
Welcome to your urban retreat in the heart of the city! This lovely one bedroom, one bathroom condo offers the perfect blend of all-inclusive convenience and comfort. As you step inside, you'll be greeted by an open-concept living space bathed in natural light, featuring sleek laminate floors and conservative finishes throughout. The living room is ideal for relaxation or entertaining, with ample space for a cozy seating area and a dining table for intimate dinners. The well-appointed galley style kitchen features a full appliance set, and plenty of cabinet space, making meal preparation a breeze. The spacious bedroom provides a peaceful sanctuary, complete with a large window and a generously sized closet for storage. The FULL bathroom exudes functionality, with its soaking tub/shower combination. This condo also offers the convenience of coin laundry on every floor and comes with one designated parking space. And an Elevator in the building. Located in a desirable neighborhood, you'll enjoy easy access to the mall, shops, restaurants, parks, schools, the G.H. Dawe community center and public transportation. Don't miss your chance to experience all-inclusive, city living at its finest!
$99,000
106, 5120 62 Street, Red Deer, Alberta
Essential Information
- MLS® #A2107602
- Price$99,000
- Price per Sqft146
- Bedrooms1
- Bathrooms1.00
- Full Baths1
- Square Footage676
- Acres0.00
- Year Built1982
- TypeResidential
- Sub-TypeApartment
- StyleLow-Rise(1-4)
- StatusActive
- Days on Market77
Amenities
- AmenitiesCoin Laundry, Elevator(s), Indoor Pool, Park, Picnic Area, Snow Removal, Spa/Hot Tub, Trash, Pool
- Parking Spaces1
- ParkingAssigned, Off Street, Stall
Room Dimensions
- Master Bedroom16`10 x 10`11
Condo Information
- Fee367
- Fee IncludesAmenities of HOA/Condo, Common Area Maintenance, Heat, Insurance, Maintenance Grounds, Professional Management, Reserve Fund Contributions, Security, Sewer, Snow Removal, Trash, Water
Listing Details
- Listing OfficeRoyal Lepage Network Realty Corp.
Community Information
- Address106, 5120 62 Street
- SubdivisionHighland Green Estates
- CityRed Deer
- ProvinceRed Deer
- Postal CodeT4N 6P9
Interior
- Interior FeaturesElevator, Open Floorplan, Storage
- AppliancesDishwasher, Range Hood, Refrigerator, Stove(s)
- HeatingBaseboard
- CoolingNone
- # of Stories4
Exterior
- Exterior FeaturesBalcony
- ConstructionConcrete, Wood Frame, Wood Siding
- Lot Size Square Feet0.00
Additional Information
- Condo Fee$367
- Condo Fee Incl.Amenities of HOA/Condo, Common Area Maintenance, Heat, Insurance, Maintenance Grounds, Professional Management, Reserve Fund Contributions, Security, Sewer, Snow Removal, Trash, Water
- ZoningR3






















