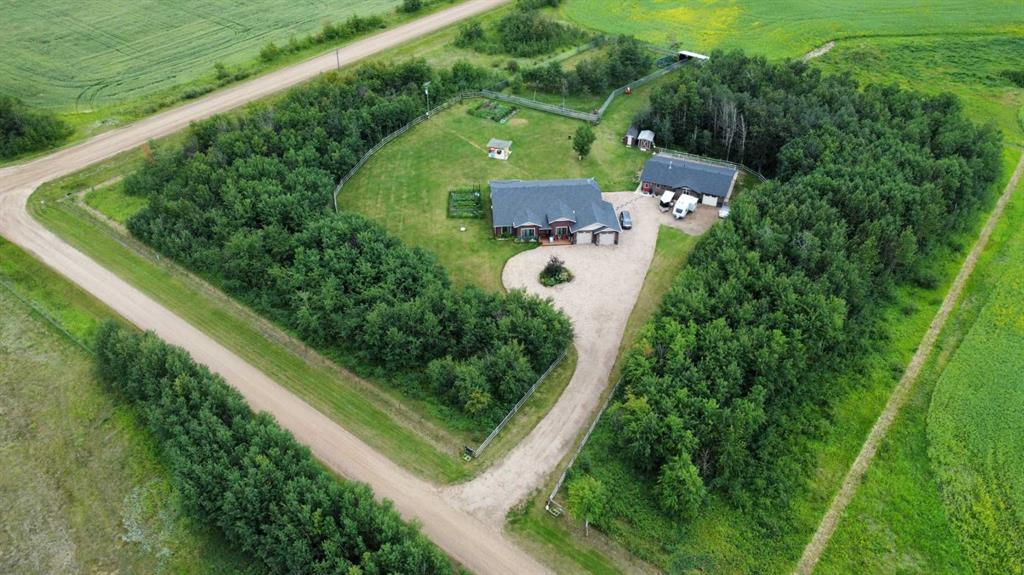513006 62 Range, in Rural Vermilion River, County of, AB
This is a Residential (Acreage with Residence, Bungalow) with a None basement and Double Garage Attached parking.
513006 62 Range, in Rural Vermilion River, County of
Private Country Acreage to enjoy throughout the Year! Beautiful setting during all Seasons. 2013 yr - One level 4 Bed/3 Bath home has a very functional floorplan, quality interior & exterior finishing, stainless steel kitchen appliances and an attached heated double garage. Home also includes a large west facing covered deck that is positioned to watch the sun retire in the evenings. Property also includes a large professionally built multi-purpose building. Your choice to use for a home-based business, for trades, hobbies &/or car space. Recently served as a Kennel building with separate reception/grooming area, and 5 spacious stalls with outdoor covered dog runs on the west side. Building also has extra storage and an attached heated single car garage that serves very well as a workshop. Yard is well treed and has a circular treated wood rail fence along the inside, with a separate 4 wire barb fence on the outside square perimeter of the property. Comes with two 8'x12' sheds, plus a 10' x 24' open face shelter with an enclosed 8' x 10' tack or feed room. Adjacent pen also has an automatic stock waterer. If you enjoy Country Life, a beautiful yard, Quality Home plus extra garage space; then this could be your chance to Live the Dream! Garden, lawns, and space for pets as well. This well designed property could generate cash flow to help cover costs. Come have a look and "get a feel for it."
$729,999
513006 62 Range, Rural Vermilion River, County of, Alberta
Essential Information
- MLS® #A2108907
- Price$729,999
- Price per Sqft287
- Bedrooms4
- Bathrooms3.00
- Full Baths3
- Square Footage2,541
- Acres4.99
- Year Built2013
- TypeResidential
- Sub-TypeDetached
- StyleAcreage with Residence, Bungalow
- StatusActive
- Days on Market70
Amenities
- Parking Spaces6
- ParkingDouble Garage Attached, Driveway, Garage Faces Front, Heated Garage, Other, Parking Pad, Single Garage Detached
- # of Garages6
Room Dimensions
- Dining Room11`6 x 14`6
- Family Room16`8 x 11`9
- Kitchen16`3 x 11`11
- Living Room24`7 x 17`9
- Master Bedroom13`7 x 14`11
- Bedroom 213`9 x 12`5
- Bedroom 313`5 x 14`8
- Bedroom 410`5 x 16`1
Additional Information
- ZoningCountry Residential
Community Information
- Address513006 62 Range
- CityRural Vermilion River, County of
- ProvinceVermilion River, County of
- Postal CodeT9X 2B1
Interior
- Interior FeaturesCentral Vacuum
- AppliancesCentral Air Conditioner, Dishwasher, Microwave Hood Fan, Refrigerator, Stove(s), Washer/Dryer, Water Softener, Window Coverings, Water Purifier
- HeatingElectric, Forced Air, Natural Gas
- CoolingCentral Air
- BasementNone
- FireplaceYes
- # of Fireplaces1
- FireplacesElectric, Living Room
Exterior
- Exterior FeaturesBBQ gas line, Dog Run, Garden, Kennel, Private Yard, Storage
- Lot DescriptionCorners Marked, Dog Run Fenced In, Fruit Trees/Shrub(s), Front Yard, Lawn, Garden, Landscaped, Many Trees, Pasture, Private, Treed, Square Shaped Lot
- RoofAsphalt Shingle
- ConstructionStone, Vinyl Siding, Wood Frame
- FoundationSlab
- Lot Size Square Feet217364.00
Listing Details
- Listing OfficeReal Estate Centre - Vermilion















































