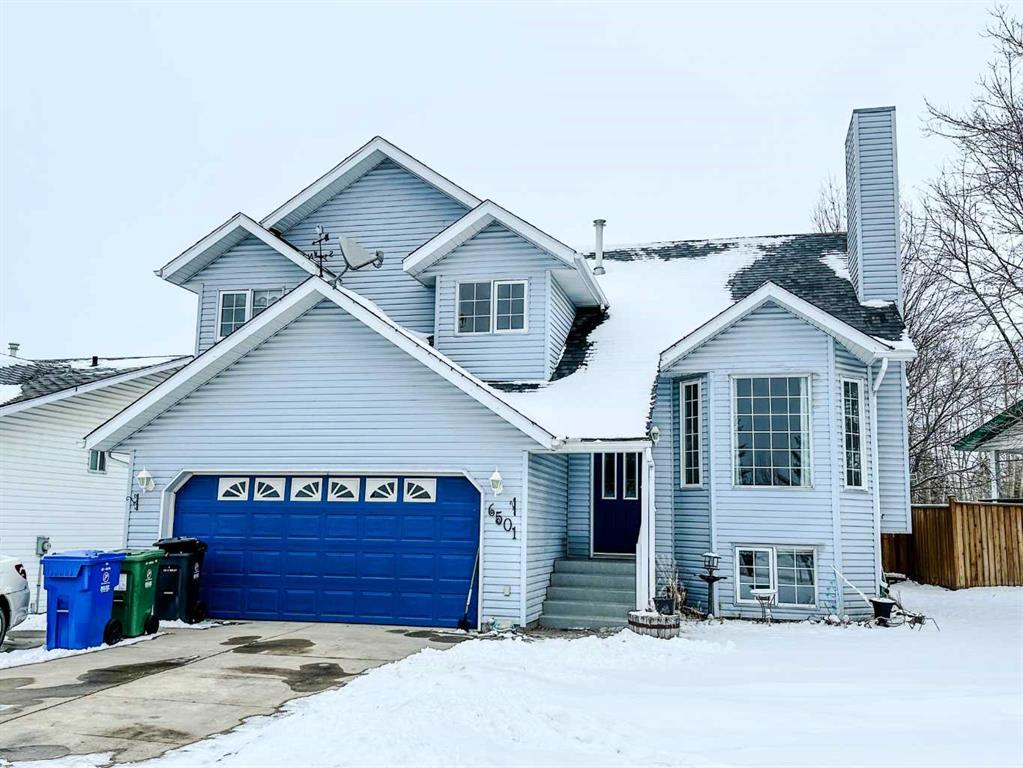6501 58 Street, in Rocky Mountain House, AB
This is a Residential (4 Level Split) with a Partial, Exterior Entry, Partially Finished basement and Off Street parking.
6501 58 Street, in Rocky Mountain House
Perfect family home in a fantastic location! Close to schools, playgrounds and backing onto Rocky's walking trail system. The home offers an oversized parking pad and double attached garage so you'll never be battling for street parking. Inside the split level home you have no lack of space. The entryway welcomes you into the sitting area with gas fireplace, rich hardwood floors and large front window allowing tons of light to flood in. You will also find a dining area and spacious kitchen on this level. Off the kitchen you will find a sizable family room with patio doors leading to the lower level back deck and access to the basement which offers another large space, perfect for a man cave or play room, and one more bedroom. Upstairs on the top floor you will find a large primary bedroom with ensuite, two more bedrooms and a large guest bath. The two tier deck and large fenced back yard are perfect for entertaining or spending tons of family time outdoors. Summer 2024 in a great new home sounds like the perfect plan!
$408,900
6501 58 Street, Rocky Mountain House, Alberta
Essential Information
- MLS® #A2109954
- Price$408,900
- Price per Sqft261
- Bedrooms4
- Bathrooms3.00
- Full Baths3
- Square Footage1,566
- Acres0.17
- Year Built1995
- TypeResidential
- Sub-TypeDetached
- Style4 Level Split
- StatusActive
- Days on Market73
Amenities
- Parking Spaces6
- ParkingOff Street, Concrete Driveway, Double Garage Attached, Oversized
- # of Garages2
Room Dimensions
- Dining Room15`5 x 9`4
- Family Room131`0 x 12`11
- Kitchen15`4 x 10`4
- Living Room9`5 x 9`4
- Master Bedroom16`8 x 11`8
- Bedroom 210`5 x 9`3
- Bedroom 310`5 x 9`3
- Bedroom 410`8 x 8`6
Additional Information
- ZoningR-L
Community Information
- Address6501 58 Street
- CityRocky Mountain House
- ProvinceClearwater County
- Postal CodeT4T 1N6
Interior
- Interior FeaturesBookcases, Central Vacuum
- AppliancesDishwasher, Electric Stove, Refrigerator, Washer/Dryer
- HeatingForced Air, Natural Gas
- CoolingNone
- Has BasementYes
- BasementPartial, Exterior Entry, Partially Finished
- FireplaceYes
- # of Fireplaces1
- FireplacesGas, Family Room
Exterior
- Exterior FeaturesNone
- Lot DescriptionBack Lane
- RoofAsphalt Shingle
- ConstructionMixed
- FoundationPoured Concrete
- Lot Size Square Feet7522.00
- Listing Frontage20.56M 67`6"
Listing Details
- Listing OfficeCIR Realty



























