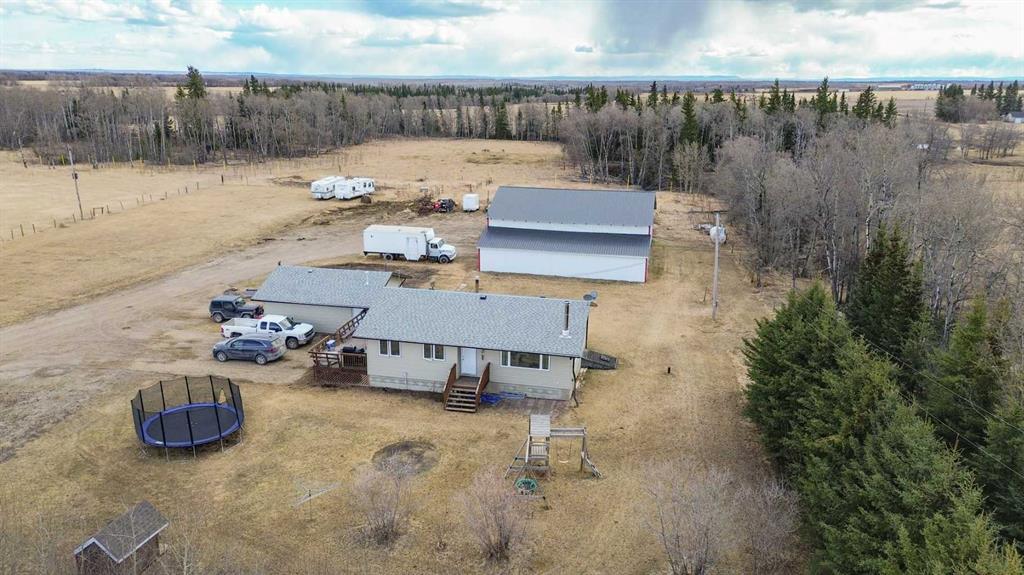111031 Twp Road 705 A, in Beaverlodge, AB
This is a Residential (Acreage with Residence, Bungalow) with a Full, Partially Finished basement and Double Garage Detached parking.
111031 Twp Road 705 A, in Beaverlodge
Quiet well developed acreage only 2 km off of pavement less than 15 min from Beaverlodge. Open concept. Living room features a wood stove to keep you toasty. The kitchen has new countertops and bottom cabinets. 2 beds up and 2 down. Plus there is a huge room that the current owners use as a primary , which is downstairs that does not have a window. 2 baths. New flooring throughout, & new paint. Shingles are 1 year old on the house and garage. New washer, hot water tank, pump in the well. Dishwasher & microwave are 1 year old. The heated garage is 24 x 26. There is also the 40'x60" heated shop for all your toys. A Huge garden spot. The entire acreage has elk fencing.
$499,900
111031 Twp Road 705 A, Beaverlodge, Alberta
Essential Information
- MLS® #A2113018
- Price$499,900
- Price per Sqft463
- Bedrooms4
- Bathrooms2.00
- Full Baths2
- Square Footage1,080
- Acres8.21
- Year Built1971
- TypeResidential
- Sub-TypeDetached
- StyleAcreage with Residence, Bungalow
- StatusActive
- Days on Market52
Amenities
- ParkingDouble Garage Detached
- # of Garages2
Room Dimensions
- Bedroom 211`0 x 13`0
- Bedroom 39`6 x 10`6
- Bedroom 411`0 x 11`0
Additional Information
- ZoningCR 5
Community Information
- Address111031 Twp Road 705 A
- CityBeaverlodge
- ProvinceGrande Prairie No. 1, County of
- Postal CodeT0H 0C0
Interior
- Interior FeaturesOpen Floorplan
- AppliancesDishwasher, Dryer, Microwave Hood Fan, Range, Refrigerator, Washer, Window Coverings
- HeatingForced Air
- CoolingNone
- Has BasementYes
- BasementFull, Partially Finished
- FireplaceYes
- # of Fireplaces1
- FireplacesWood Burning Stove
Exterior
- Exterior FeaturesNone
- Lot DescriptionCreek/River/Stream/Pond, Few Trees
- RoofAsphalt Shingle
- ConstructionVinyl Siding
- FoundationPoured Concrete
- Lot Size Square Feet357627.00
Listing Details
- Listing OfficeCentury 21 Grande Prairie Realty Inc.


















































