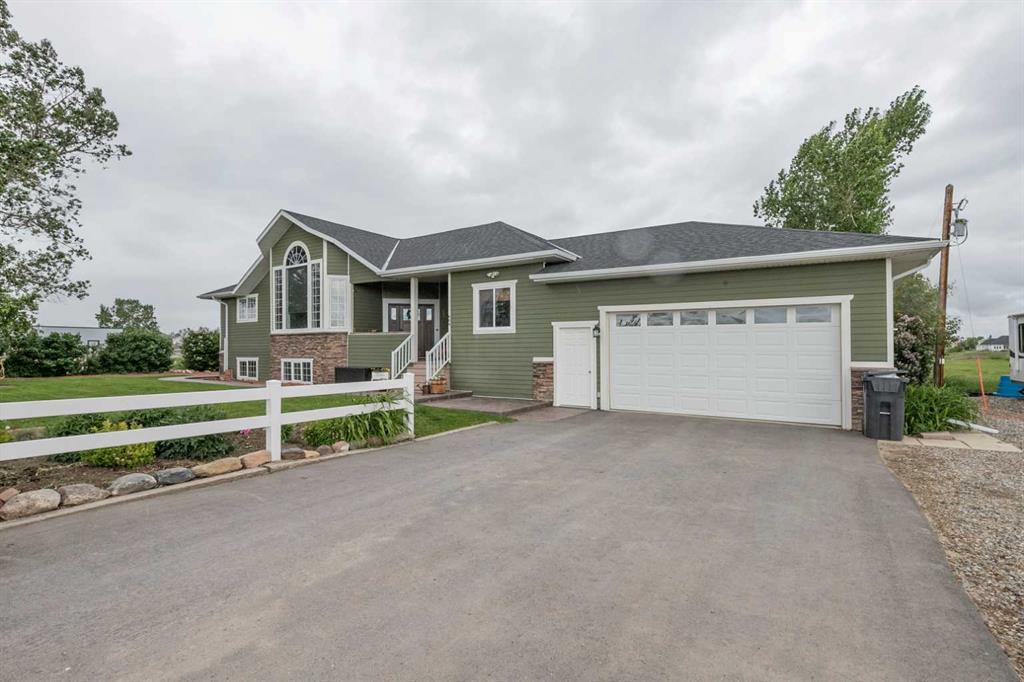609 7 Avenue, in Stirling, AB
This is a Residential (Acreage with Residence, Bungalow) with a Finished, Full basement and Double Garage Attached parking.
609 7 Avenue, in Stirling
Acreage lovers and lookers, heads up!! This gorgeous, turn-key home on just under 5 acres is supplied with town water and also happens to be in the fantastic, family-friendly town of Stirling just 20 minutes from Lethbridge! You DON’T want to miss out! This home has recently undergone a full main level renovation that included new vinyl plank flooring, fresh paint, stunning wood beams added to the ceiling for that acreage aesthetic, granite countertops in the kitchen, a wood top island with a gas stove, stainless steel appliances, and a spectacular primary bedroom with a five piece ensuite bathroom. For your comfort and additional warmth there is a gas fireplace in the upstairs living room and a pellet stove in the downstairs family room. Throughout the property there is plenty of storage space including: built in shelving and a heated back mud room and large room designed for storage off the garage. Outside, this home has a large deck for entertaining, covered front porch for watching the kids play in the front yard, a horse barn, raspberry bushes, a garden plot, and an RV camper parking pad! With four large bedrooms, two full bathrooms, an open concept, bungalow layout, and a double attached garage this property has plenty of room for young couples, young families, retiring couples and everyone in between! If you are looking for a great place to raise kids and/or animals out of the city, this is the place for you!!
$725,000
609 7 Avenue, Stirling, Alberta
Essential Information
- MLS® #A2113776
- Price$725,000
- Price per Sqft454
- Bedrooms4
- Bathrooms2.00
- Full Baths2
- Square Footage1,596
- Acres4.85
- Year Built1988
- TypeResidential
- Sub-TypeDetached
- StyleAcreage with Residence, Bungalow
- StatusActive
- Days on Market69
Amenities
- ParkingDouble Garage Attached
- # of Garages2
Room Dimensions
- Dining Room8`0 x 14`8
- Kitchen12`4 x 14`8
- Living Room30`10 x 19`5
- Master Bedroom14`9 x 14`7
- Bedroom 27`5 x 9`4
- Bedroom 311`8 x 14`2
- Bedroom 413`6 x 14`1
Additional Information
- ZoningCR
Community Information
- Address609 7 Avenue
- CityStirling
- ProvinceWarner No. 5, County of
- Postal CodeT0K 2E0
Interior
- Interior FeaturesBuilt-in Features, Ceiling Fan(s), Double Vanity, High Ceilings, Kitchen Island, Open Floorplan, Separate Entrance, Storage
- AppliancesDishwasher, Dryer, Garage Control(s), Gas Stove, Refrigerator, Washer, Window Coverings
- HeatingForced Air
- CoolingCentral Air
- Has BasementYes
- BasementFinished, Full
- FireplaceYes
- # of Fireplaces2
- FireplacesGas, Pellet Stove
Exterior
- Exterior FeaturesFire Pit, Garden, Private Entrance, Private Yard, Storage
- Lot DescriptionBack Yard, Front Yard, Lawn, No Neighbours Behind, Landscaped, Pasture, Private, Treed, Garden, Standard Shaped Lot
- RoofAsphalt Shingle
- ConstructionComposite Siding
- FoundationWood
- Lot Size Square Feet211266.00
- Listing Frontage97.23M 319`0"
Listing Details
- Listing OfficeGrassroots Realty Group




















































