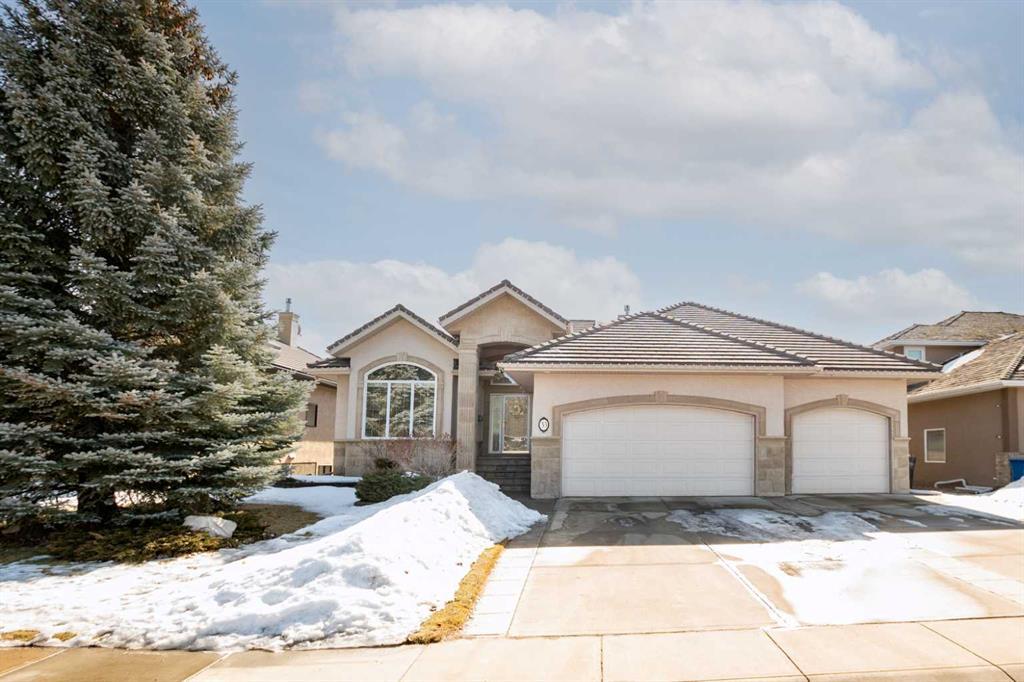33 Austin Drive, Anders South in Red Deer, AB
This is a Residential (Bungalow) with a Finished, Full, Walk-Out basement and Heated Garage parking.
33 Austin Drive, Anders South in Red Deer
Very well maintained executive bungalow with a walkout basement and a triple attached heated garage. The spacious tiled entry leads you into an open style plan. There is an office right off the front door with double french doors, high coffered ceilings, custom cabinets and desk. You have a great view of the lake as you enter into the great room that has high ceilings w/ crown mouldings, stone faced fireplace and built in entertainment centre & sound system. The kitchen has maple cabinets w/ crown mouldings, full tile backsplash, granite counter tops, double ovens, gas stove, 2 door fridge with water/ ice- all stainless steel, a walk in pantry and a large island w/ raised eating bar, wine rack, display shelves. There is main floor laundry w/ built in cabinets and a sink. Extra large primary bedroom with a door to the deck, a massive walk in closet with built ins and the ensuite has a jet tub, separate shower and double vanities. Beautiful bright and open walkout basement with 9’ ceilings & crown moulding, has in floor heating, an oversized family/ games room w/ a gas fireplace, built in entertainment centre and a wet bar. 2 more very large bedrooms 1 with a 4 pce ensuite & a walk in closet, and there is another 3 pce bathroom as well. There are a lot of windows looking out to the lake. The lower level is covered with a stamped concrete deck. The upper deck has vinyl flooring, aluminum & glass railings. The home has stucco exterior, tiled roof, Venmar air exchanger, 3 newer hot water tanks, A/C and underground sprinklers.
$915,000
33 Austin Drive, Red Deer, Alberta
Essential Information
- MLS® #A2114331
- Price$915,000
- Price per Sqft397
- Bedrooms3
- Bathrooms4.00
- Full Baths3
- Half Baths1
- Square Footage2,305
- Acres0.17
- Year Built2000
- TypeResidential
- Sub-TypeDetached
- StyleBungalow
- StatusActive
- Days on Market45
Amenities
- Parking Spaces3
- ParkingHeated Garage, Insulated, Triple Garage Attached, Garage Door Opener
- # of Garages3
Room Dimensions
- Den9`11 x 15`8
- Dining Room15`6 x 11`2
- Family Room35`9 x 27`1
- Kitchen21`5 x 16`8
- Living Room16`1 x 19`5
- Master Bedroom19`2 x 20`10
- Bedroom 214`0 x 16`9
- Bedroom 315`2 x 15`5
Additional Information
- ZoningR1
Community Information
- Address33 Austin Drive
- SubdivisionAnders South
- CityRed Deer
- ProvinceRed Deer
- Postal CodeT4R 2V2
Interior
- Interior FeaturesBookcases, Breakfast Bar, Built-in Features, Ceiling Fan(s), Central Vacuum, Closet Organizers, Double Vanity, Granite Counters, High Ceilings, Jetted Tub, Kitchen Island, Pantry, Walk-In Closet(s), Wet Bar
- AppliancesBuilt-In Oven, Dishwasher, Gas Cooktop, Microwave, Refrigerator, Window Coverings
- HeatingIn Floor, Forced Air, Natural Gas
- CoolingCentral Air
- Has BasementYes
- BasementFinished, Full, Walk-Out
- FireplaceYes
- # of Fireplaces2
- FireplacesFamily Room, Gas, Living Room, Stone
Exterior
- Exterior FeaturesPrivate Yard
- Lot DescriptionLake, No Neighbours Behind, Landscaped, Underground Sprinklers
- RoofTile
- ConstructionStone, Stucco, Wood Frame
- FoundationPoured Concrete
- Lot Size Square Feet7552.00
- Listing Frontage19.81M 65`0"
Listing Details
- Listing OfficeCentury 21 Maximum

































