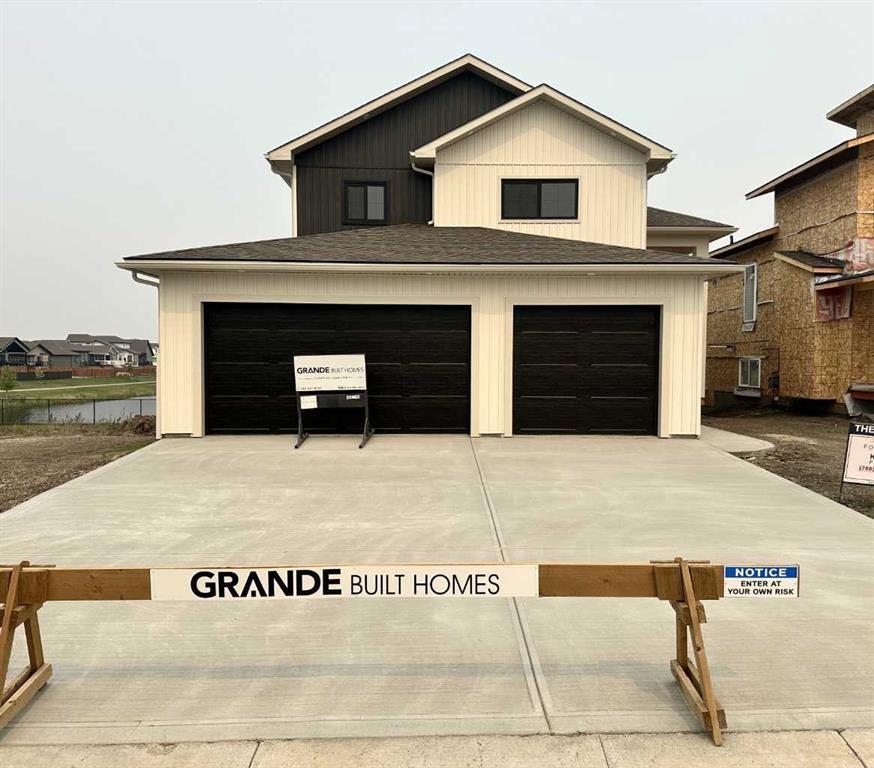12010 77 Avenue, Kensington. in Grande Prairie, AB
This is a Residential (Modified Bi-Level) with a Full, Unfinished, Walk-Out basement and Concrete Driveway parking.
12010 77 Avenue, Kensington. in Grande Prairie
**Welcome to The Regent II, a stunning modified bi-level home nestled in Kensington Estates, where luxury meets the beauty of nature. With 1778 sq ft of elegant living space, this home features 2 cozy bedrooms and a stylish bathroom on the main floor, alongside a dreamy kitchen equipped with a large center island, stone countertops, and classy touches like soft close cabinets and board and batten details. The living room is all about getting together and enjoying your company, boasting a floor-to-ceiling fireplace and large windows to soak in those scenic views and access to the deck. Upstairs, the primary bedroom is your private retreat, complete with a massive walk-in closet and a spa-like ensuite. And let’s not forget the walkout basement that opens up to breathtaking backyard views, the triple garage for all your gear, and those handy built-in hooks and bench in the boot room for everyday ease. Perfect for those who love a touch of elegance in their casual living space, The Regent II is home sweet home. Ready to make this gorgeous home yours?
$619,900
12010 77 Avenue, Grande Prairie, Alberta
Essential Information
- MLS® #A2115141
- Price$619,900
- Price per Sqft349
- Bedrooms3
- Bathrooms2.00
- Full Baths2
- Square Footage1,778
- Acres0.08
- Year Built2022
- TypeResidential
- Sub-TypeDetached
- StyleModified Bi-Level
- StatusActive
- Days on Market65
Amenities
- Parking Spaces6
- ParkingConcrete Driveway, Off Street, Triple Garage Attached
- # of Garages3
Room Dimensions
- Dining Room11`10 x 11`8
- Kitchen11`10 x 11`4
- Living Room12`2 x 25`2
- Master Bedroom15`0 x 13`6
- Bedroom 210`8 x 11`4
- Bedroom 310`8 x 11`0
Additional Information
- ZoningRG
Community Information
- Address12010 77 Avenue
- SubdivisionKensington.
- CityGrande Prairie
- ProvinceGrande Prairie
- Postal CodeT8W 0M5
Interior
- Interior FeaturesBuilt-in Features, Closet Organizers, Double Vanity, High Ceilings, Kitchen Island, No Animal Home, No Smoking Home, Open Floorplan, Pantry, Soaking Tub, Tankless Hot Water, Walk-In Closet(s)
- AppliancesNone
- HeatingForced Air, Natural Gas
- CoolingNone
- Has BasementYes
- BasementFull, Unfinished, Walk-Out
- FireplaceYes
- # of Fireplaces1
- FireplacesElectric, Living Room
Exterior
- Exterior FeaturesOther
- Lot DescriptionBacks on to Park/Green Space, City Lot, Creek/River/Stream/Pond
- RoofFiberglass
- ConstructionVinyl Siding
- FoundationPoured Concrete
- Lot Size Square Feet3525.00
- Listing Frontage15.24M 50`0"
Listing Details
- Listing OfficeeXp Realty

























