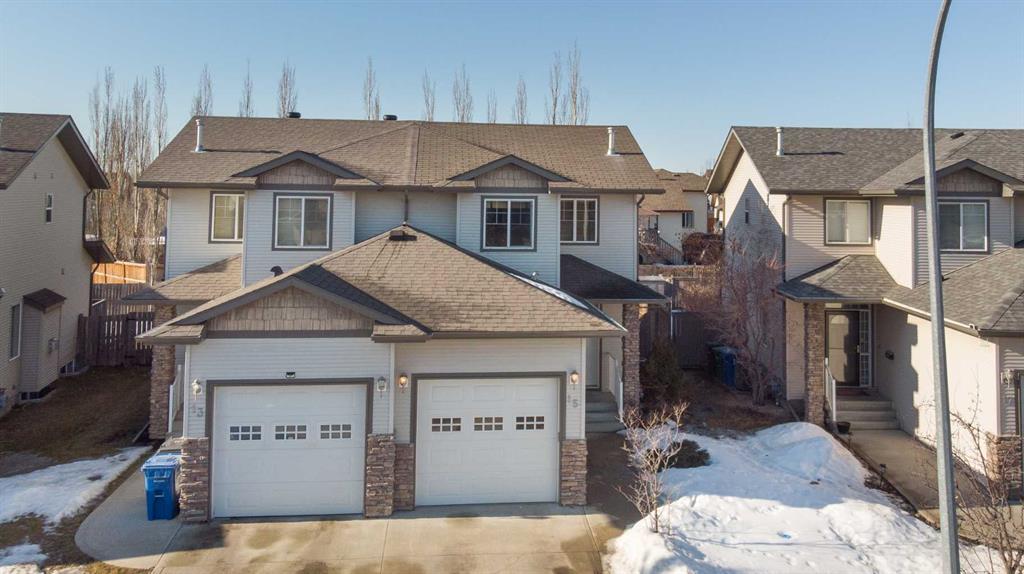15 Ivey Close, Inglewood in Red Deer, AB
This is a Residential (2 Storey, Side by Side) with a Finished, Full basement and Garage Faces Front parking.
15 Ivey Close, Inglewood in Red Deer
Gorgeous Family Home with Attached Garage and Modern Features Welcome to your dream home in the heart of Red Deer, Alberta! This stunning property offers the perfect blend of style, comfort, and functionality, making it ideal for families or anyone looking for a contemporary living space. As you step inside, you're greeted by a bright and inviting atmosphere, thanks to the abundant natural light and open layout. The main floor features a spacious living room, perfect for entertaining guests or relaxing with loved ones. The adjacent kitchen is a chef's delight, boasting sleek countertops, high-end appliances, and ample cabinet space for all your culinary needs. One of the highlights of this home is the attached garage, providing convenient parking and storage space for vehicles, outdoor gear, and more. Say goodbye to scraping ice off your windshield during those chilly Alberta winters! Heading upstairs, you'll find two generously sized bedrooms, each offering comfort and privacy for every member of the household. The master suite is a true oasis, complete with a luxurious four-piece ensuite bathroom, where you can unwind after a long day. But that's not all – this home also features an additional three-piece ensuite bathroom, ensuring that everyone has their own space and convenience. No more waiting in line for the shower during the morning rush! Downstairs, the basement has been beautifully finished to offer even more living space for your family. Whether you're in need of a cozy recreation room, a home office, or a guest suite, the possibilities are endless. Plus, there's a convenient bonus / bedroom room that can be used for storage, hobbies, or whatever your heart desires. With a total of 1176 square feet of living space, this home offers the perfect balance of comfort and functionality. From the modern amenities to the thoughtful design details, every aspect of this property has been carefully considered to meet the needs of today's homeowners. Don't miss your chance to make this stunning house your new home – schedule a showing today and experience the beauty and convenience for yourself!
$360,000
15 Ivey Close, Red Deer, Alberta
Essential Information
- MLS® #A2115996
- Price$360,000
- Price per Sqft306
- Bedrooms3
- Bathrooms4.00
- Full Baths3
- Half Baths1
- Square Footage1,177
- Acres0.07
- Year Built2005
- TypeResidential
- Sub-TypeSemi Detached
- Style2 Storey, Side by Side
- StatusPending
- Days on Market58
Amenities
- UtilitiesCable Available, Cable Internet Access, DSL Available
- Parking Spaces2
- ParkingGarage Faces Front, Single Garage Attached
- # of Garages1
Room Dimensions
- Dining Room9`9 x 9`11
- Kitchen9`2 x 12`0
- Living Room15`7 x 12`6
- Master Bedroom13`7 x 12`7
- Bedroom 211`0 x 13`3
- Bedroom 310`1 x 9`9
- Other Room 118`7 x 4`9
Additional Information
- ZoningR2
Community Information
- Address15 Ivey Close
- SubdivisionInglewood
- CityRed Deer
- ProvinceRed Deer
- Postal CodeT4R 3N2
Interior
- Interior FeaturesOpen Floorplan, Pantry
- AppliancesElectric Stove, Refrigerator, Washer/Dryer
- HeatingForced Air, Natural Gas
- CoolingNone
- Has BasementYes
- BasementFinished, Full
Exterior
- Exterior FeaturesPrivate Yard
- Lot DescriptionBack Yard
- RoofAsphalt Shingle
- ConstructionAluminum Siding
- FoundationPoured Concrete
- Lot Dimensions7.41 x 33.52 front
- Lot Size Square Feet3070.00
- Listing Frontage2.26M 7`5"
Listing Details
- Listing OfficeeXp Realty











































