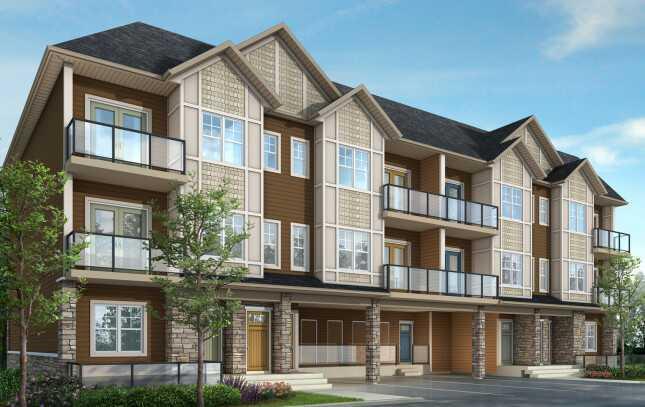1201, 250 Fireside View, Fireside in Cochrane, AB
This is a Residential (Stacked Townhouse) with a Finished, Full basement and Assigned parking.
1201, 250 Fireside View, Fireside in Cochrane
Welcome to the Assiniboine II townhouse by Calbridge Homes, featuring a contemporary 3-bedroom, 2-bathroom layout that emphasizes both style and functionality. The kitchen boasts upgraded backsplash, quartz countertops, and a convenient island, seamlessly flowing into the open-concept living and dining areas, perfect for entertaining. Two main floor bedrooms offer versatility and comfort, while a private patio for outdoor relaxation allows for outdoor enjoyment. Downstairs, a developed lower level hosts an additional bedroom and bathroom, providing extra space for guests or flexible living arrangements. With its modern design and quality finishes, the Assiniboine II townhouse offers the ideal combination of comfort and sophistication for modern living. *Photos are representative*
$439,900
1201, 250 Fireside View, Cochrane, Alberta
Essential Information
- MLS® #A2116326
- Price$439,900
- Price per Sqft489
- Bedrooms3
- Bathrooms2.00
- Full Baths2
- Square Footage900
- Acres0.00
- Year Built2024
- TypeResidential
- Sub-TypeRow/Townhouse
- StyleStacked Townhouse
- StatusActive
- Days on Market38
Amenities
- AmenitiesNone
- Parking Spaces1
- ParkingAssigned, Stall
Room Dimensions
- Den8`4 x 8`6
- Dining Room7`2 x 10`6
- Living Room10`8 x 12`6
- Bedroom 214`0 x 10`2
- Bedroom 311`0 x 8`6
- Bedroom 416`0 x 13`6
Condo Information
- Fee260
- Fee IncludesInsurance, Maintenance Grounds, Professional Management, Sewer, Snow Removal, Water
Listing Details
- Listing OfficeBode Platform Inc.
Community Information
- Address1201, 250 Fireside View
- SubdivisionFireside
- CityCochrane
- ProvinceRocky View County
- Postal CodeT4C2M2
Interior
- Interior FeaturesKitchen Island, No Animal Home, No Smoking Home, Open Floorplan, Pantry, Walk-In Closet(s), Stone Counters
- AppliancesDishwasher, Microwave, Refrigerator, Range
- HeatingForced Air, Natural Gas
- CoolingNone
- Has BasementYes
- BasementFinished, Full
Exterior
- Exterior FeaturesNone
- Lot DescriptionLow Maintenance Landscape
- RoofAsphalt Shingle
- ConstructionStone, Vinyl Siding, Wood Frame
- FoundationPoured Concrete
- Lot Size Square Feet0.00
Additional Information
- Condo Fee$260
- Condo Fee Incl.Insurance, Maintenance Grounds, Professional Management, Sewer, Snow Removal, Water
- ZoningTBD







