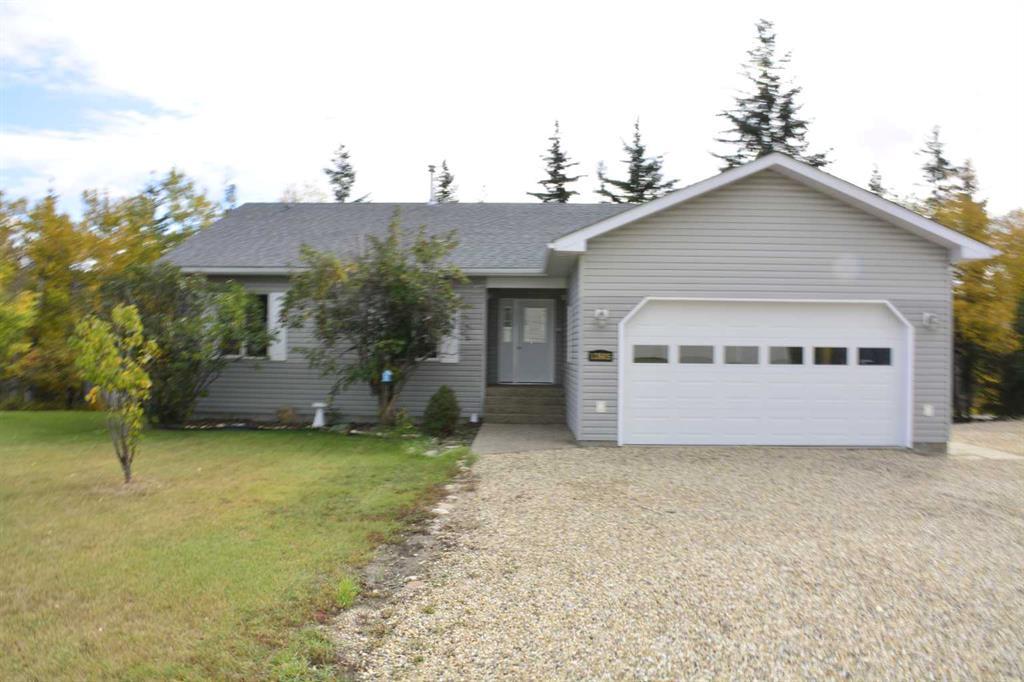13605 92 Street, Shaftesbury Estates in Peace River, AB
This is a Residential (Bungalow) with a Finished, Full basement and Double Garage Attached parking.
13605 92 Street, Shaftesbury Estates in Peace River
A great river lot in Shaftsbury Estates that gives you the location of been in Town yet the privacy of an acreage PLUS the added benefit that it will all be new - paint, flooring, counter tops, doors, trim, fixtures… -this is a fully developed home offering over 1500 sq ft of space, 3 bedrooms upstairs 1 bedroom downstairs, open kitchen/dining/living room area and the benefit of a huge deck to relax on. Three large bathrooms, a large attach double car garage, in floor heat supplemented with a forced air furnace, laundry room can be up or down - most of these river lot homes are selling for substantially more than what this is offered for so don't wait the sign is up!!!!!
$419,900
13605 92 Street, Peace River, Alberta
Essential Information
- MLS® #A2117251
- Price$419,900
- Price per Sqft278
- Bedrooms4
- Bathrooms3.00
- Full Baths3
- Square Footage1,510
- Acres0.36
- Year Built2002
- TypeResidential
- Sub-TypeDetached
- StyleBungalow
- StatusActive
- Days on Market55
Amenities
- UtilitiesCable Available, Electricity Available, Natural Gas Available, Phone Available
- Parking Spaces2
- ParkingDouble Garage Attached, Driveway, Heated Garage, Gravel Driveway
- # of Garages2
Room Dimensions
- Bedroom 216`0 x 12`0
- Bedroom 312`0 x 10`0
- Bedroom 410`0 x 10`0
Additional Information
- ZoningR
Community Information
- Address13605 92 Street
- SubdivisionShaftesbury Estates
- CityPeace River
- ProvincePeace No. 135, M.D. of
- Postal CodeT8S 1X4
Interior
- Interior FeaturesJetted Tub, No Smoking Home
- AppliancesDishwasher, Dryer, Refrigerator, Washer, Range
- HeatingIn Floor, Hot Water, Natural Gas
- CoolingNone
- Has BasementYes
- BasementFinished, Full
- FireplaceYes
- # of Fireplaces1
- FireplacesGas
Exterior
- Exterior FeaturesPrivate Yard
- Lot DescriptionLandscaped
- RoofAsphalt Shingle
- ConstructionVinyl Siding
- FoundationPoured Concrete
- Lot Dimensions96.00 X 145.00
- Lot Size Square Feet15500.00
- Listing Frontage27.43M 90`0"
Listing Details
- Listing OfficeCentury 21 Town and Country Realty





























