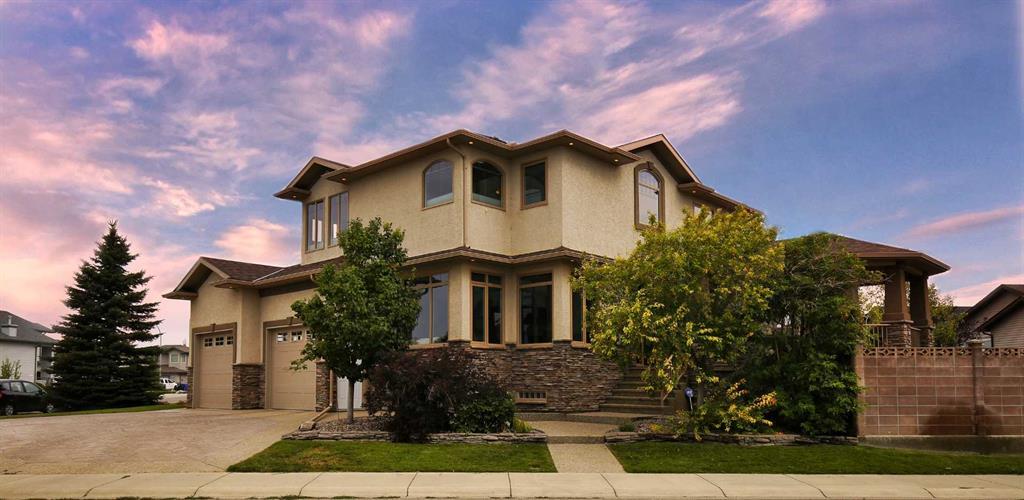101 Grizzly Terrace N, Uplands in Lethbridge, AB
This is a Residential (2 Storey) with a Finished, Full basement and Double Garage Attached parking.
101 Grizzly Terrace N, Uplands in Lethbridge
Welcome to a masterpiece of luxury living crafted by Sherlock Homes! This exceptional two-story home epitomizes elegance and sophistication, boasting 5 bedrooms, 3.5 bathrooms, and over 3700 square feet of meticulously developed space. Positioned to capture breathtaking views of Chinook Lake, this residence showcases a myriad of upgrades and contemporary charm. Upon entry, you're greeted by an expansive, luminous floorplan adorned with 9' ceilings, leading you into a chef's dream kitchen featuring a walk-in pantry, granite countertops, and custom maple cabinets. Flooded with natural light from its expansive windows, the main level also accommodates two generously sized offices and a sunken living room, creating an ambiance of spaciousness and comfort. The master suite is a sanctuary unto itself, boasting a cozy fireplace and a lavish 5-piece ensuite bathroom, offering a retreat of unparalleled luxury and relaxation. Outside, the exterior is equally impressive with a cinder block fence, stamped and exposed aggregate concrete, an expansive deck off the breakfast nook, featuring trex decking, and an oversized heated garage, completing the perfect blend of style and functionality. Conveniently located mere steps away from a playground for the kids, transit and all Amenities. This is your opportunity to own the home of your dreams. Don't hesitate – reach out to your Realtor today and seize this extraordinary chance for luxurious living!
$759,900
101 Grizzly Terrace N, Lethbridge, Alberta
Essential Information
- MLS® #A2119177
- Price$759,900
- Price per Sqft309
- Bedrooms5
- Bathrooms4.00
- Full Baths3
- Half Baths1
- Square Footage2,456
- Acres0.14
- Year Built2006
- TypeResidential
- Sub-TypeDetached
- Style2 Storey
- StatusActive
- Days on Market27
Amenities
- Parking Spaces4
- ParkingDouble Garage Attached
- # of Garages2
Room Dimensions
- Family Room17`10 x 14`10
- Kitchen16`6 x 12`9
- Living Room17`0 x 15`8
- Master Bedroom17`7 x 13`7
- Bedroom 215`4 x 13`3
- Bedroom 315`6 x 10`11
- Bedroom 411`7 x 11`5
Additional Information
- ZoningR-L
Community Information
- Address101 Grizzly Terrace N
- SubdivisionUplands
- CityLethbridge
- ProvinceLethbridge
- Postal CodeT1H 0E5
Interior
- Interior FeaturesGranite Counters, Jetted Tub, Kitchen Island, Open Floorplan, Pantry, Separate Entrance, Storage, Vinyl Windows, Walk-In Closet(s)
- AppliancesCentral Air Conditioner, Dishwasher, Dryer, Refrigerator, Stove(s), Washer
- HeatingForced Air, Natural Gas
- CoolingCentral Air
- Has BasementYes
- BasementFinished, Full
- FireplaceYes
- # of Fireplaces2
- FireplacesGas
Exterior
- Exterior FeaturesPrivate Yard
- Lot DescriptionBack Yard, Corner Lot, Landscaped, Underground Sprinklers
- RoofAsphalt Shingle
- ConstructionStone, Stucco
- FoundationPoured Concrete
- Lot Size Square Feet6048.00
- Listing Frontage17.07M 56`0"
Listing Details
- Listing OfficeeXp Realty of Canada















































