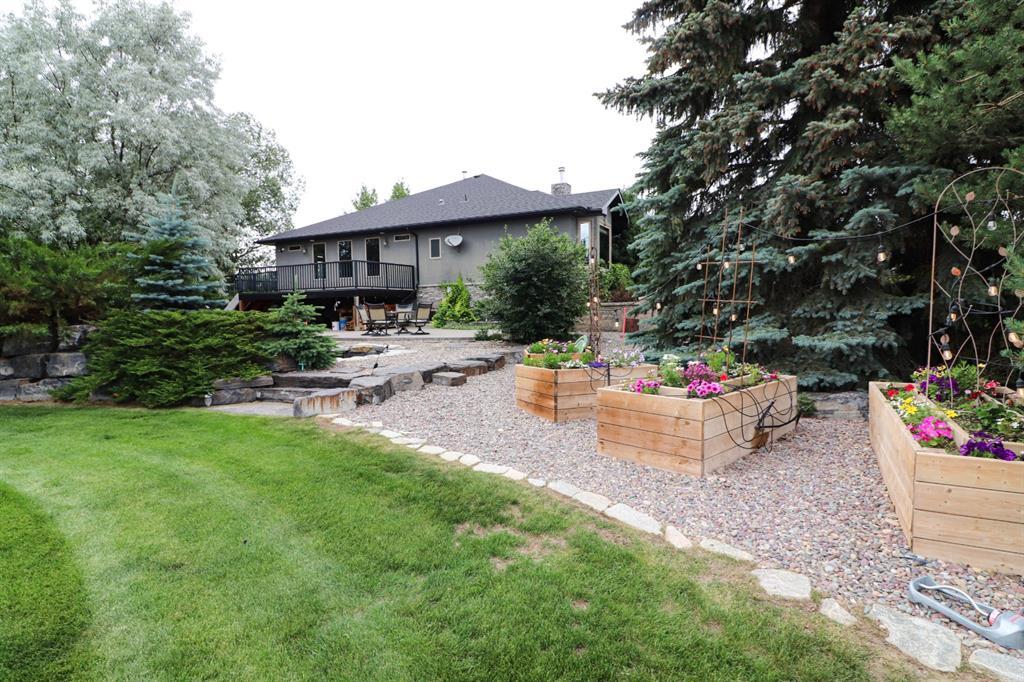52 Greystone Close E, Greystone in Brooks, AB
This is a Residential (Bungalow) with a Finished, Full basement and Additional Parking parking.
52 Greystone Close E, Greystone in Brooks
Welcome to your private oasis! This stunning Custom-Built Home is nestled on a generous half-acre lot spanning 21,975 square feet, backed onto the 11th Hole of the Brooks Golf Course for the Golf enthusiasts or, the perfect quiet location for the family to relax! This exquisite residence offers an unparalleled blend of luxury, functionality, and natural beauty. Let’s explore the remarkable features that make this property truly exceptional: Landscaped Paradise: The meticulously landscaped grounds envelop the home, creating an idyllic retreat. Stone and concrete fencing provide both privacy and elegance. Outdoor Delights: Step out to the decks on the south and west sides of the home and lower area concrete patios and large water feature. These spaces are perfect for al fresco dining, entertaining, and enjoying sunsets. Plus, there are two BBQ gas hookups for your grilling pleasure. Gourmet Kitchen: The heart of the home boasts a custom kitchen with granite countertops. The large pantry and island (complete with an eating area) offer ample storage and prep space. A second sink with a filtered drinking water faucet adds convenience, enhanced by high-end appliances that cater to your every need. Ambiance and Comfort: The double-sided fireplace creates a warm and inviting atmosphere, overlooking both the front entrance and the dining/kitchen area. Durable Bamboo flooring adds warmth and a touch of sophistication. Master Suite Retreat: The spacious master suite features a private exit to the covered deck. The ensuite includes a soaker tub, double vanity, privacy glassed-in shower, and a private toilet room. The large walk-in closet completes this luxurious space. Entertainment Haven: Main floor family room for family friends to gather. Basement Bliss: Descend to the fully finished basement, where you’ll find three additional bedrooms with sink and vanities. A large bathroom and another half bathroom ensure convenience. The second laundry room features a washer and dryer. Versatile Spaces: The basement’s main area, supported by steel beams, boasts 9-foot ceilings. It’s an open canvas for your creativity—a wet bar, media entertainment area, and cork/carpeted flooring await. Practical Upgrades: Pocket doors throughout the home allow for privacy and flexible use of the various spaces. The oversized double attached heated garage offers a bank of custom cabinets and a new epoxy floor. The driveway has two entrances for easy access. Recent Updates: New shingles (2020) and energy-efficient LED lights (2022) enhance the home’s appeal. In summary, this property is more than meets the eye. It’s an invitation to experience comfort, elegance, leisure and a sought after life-style. Don’t miss out—schedule your private tour today!
$1,150,000
52 Greystone Close E, Brooks, Alberta
Essential Information
- MLS® #A2120702
- Price$1,150,000
- Price per Sqft405
- Bedrooms4
- Bathrooms5.00
- Full Baths3
- Half Baths2
- Square Footage2,842
- Acres0.50
- Year Built2012
- TypeResidential
- Sub-TypeDetached
- StyleBungalow
- StatusActive
- Days on Market27
Amenities
- Parking Spaces6
- ParkingAdditional Parking, Concrete Driveway, Double Garage Attached, Garage Door Opener, Heated Garage, Insulated, Oversized, Multiple Driveways, On Street
- # of Garages2
Room Dimensions
- Den12`10 x 10`9
- Dining Room13`10 x 14`9
- Family Room13`4 x 17`0
- Kitchen12`0 x 17`1
- Master Bedroom17`0 x 15`5
- Bedroom 217`1 x 14`10
- Bedroom 312`10 x 16`2
- Bedroom 417`1 x 13`9
Additional Information
- ZoningR-SD
Community Information
- Address52 Greystone Close E
- SubdivisionGreystone
- CityBrooks
- ProvinceBrooks
- Postal CodeT1R 1M1
Interior
- Interior FeaturesBar, Beamed Ceilings, Breakfast Bar, Built-in Features, Central Vacuum, Chandelier, Closet Organizers, Crown Molding, Double Vanity, French Door, Granite Counters, High Ceilings, Kitchen Island, Low Flow Plumbing Fixtures, Natural Woodwork, No Smoking Home, Open Floorplan, Pantry, Recessed Lighting, Smart Home, Soaking Tub, Storage, Vaulted Ceiling(s), Walk-In Closet(s), Wired for Sound, Recreation Facilities
- AppliancesCentral Air Conditioner
- HeatingForced Air, Natural Gas
- CoolingCentral Air
- Has BasementYes
- BasementFinished, Full
- FireplaceYes
- # of Fireplaces1
- FireplacesBrick Facing, Gas, Glass Doors, See Through, Dining Room, Double Sided, Entrance
Exterior
- Exterior FeaturesCourtyard, Garden, Lighting, Private Yard, Storage
- Lot DescriptionCity Lot, Close to Clubhouse, Fruit Trees/Shrub(s), Lawn, Low Maintenance Landscape, No Neighbours Behind, Landscaped, Square Shaped Lot, Underground Sprinklers, On Golf Course, Private, Treed, Interior Lot
- RoofAsphalt Shingle, See Remarks
- ConstructionConcrete, Stone, Stucco
- FoundationPoured Concrete
- Lot Dimensions131.23' x 171.19' x 122.14' x 169.80
- Lot Size Square Feet21974.00
- Listing Frontage52.18M 171`2"
Listing Details
- Listing OfficeCIR Realty


















































