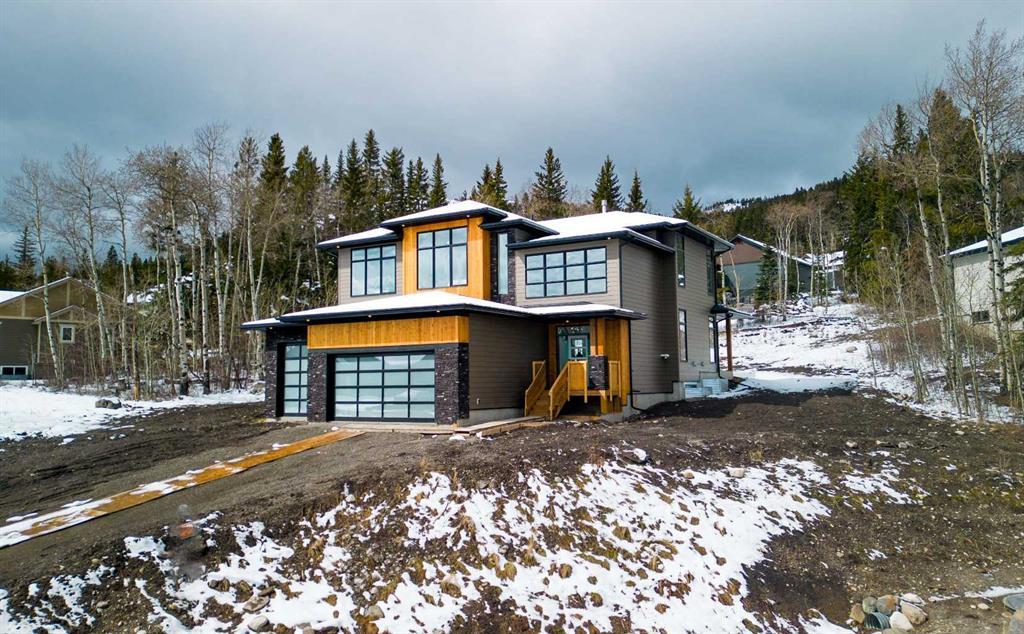70 Kananaskis Drive, in Coleman, AB
This is a Residential (2 Storey) with a Full, Unfinished basement and Triple Garage Attached parking.
70 Kananaskis Drive, in Coleman
Welcome to luxury living in the prestigious gated community of Kananaskis Wilds, where this extraordinary home built by Stranville Living Master Builder awaits you. Nestled in the serene beauty of Coleman, Alberta, this residence boasts unparalleled views of the Crowsnest Pass and the majestic Turtle Mountain. As you step into the grand entryway, you'll be greeted by tall ceilings that exude elegance and space. The main living area beckons with a stunning quartz fireplace and floor-to-ceiling windows that showcase the breathtaking mountainside scenery, seamlessly merging indoor comfort with the wonders of nature. The heart of the home, the kitchen, is a chef's dream come true, featuring a large quartz waterfall island with ample seating for gatherings. High-end Fisher and Paykel appliances, including a gas cooktop, dual fridge/freezer, and built-in oven and microwave combo, ensure both functionality and style. A spacious butler's pantry with custom shelving and a discreet sink adds practicality to luxury living. For those remote workers, your executive office awaits, which is surrounded by windows allowing you to work in serenity. On the second level, the oversized primary bedroom awaits, offering a tranquil retreat with its custom tiled fireplace and your own wet bar and wine fridge. Floor-to-ceiling windows invite natural light and panoramic views of the mountains, creating a serene ambiance. The attached walk-in closet features a vanity area for added convenience, seamlessly connecting to the discreetly positioned laundry room. The primary ensuite boasts dual vanities, a tiled shower with a glass door, and a luxurious soaker tub surrounded by windows, offering a spa-like experience with a backdrop of natural beauty. This level also houses two additional bedrooms, each offering epic mountain vistas, and a stylish bonus room adorned with ample windows overlooking the surrounding woodland, perfect for relaxation or entertainment. Experience the epitome of luxury living amidst the stunning landscapes of Coleman, Alberta, in this meticulously crafted home in Kananaskis Wilds. Welcome to a life of unparalleled comfort, sophistication, and natural beauty.
$1,100,000
70 Kananaskis Drive, Coleman, Alberta
Essential Information
- MLS® #A2121283
- Price$1,100,000
- Price per Sqft390
- Bedrooms3
- Bathrooms3.00
- Full Baths2
- Half Baths1
- Square Footage2,819
- Acres0.25
- Year Built2024
- TypeResidential
- Sub-TypeDetached
- Style2 Storey
- StatusActive
- Days on Market23
Amenities
- AmenitiesSnow Removal
- Parking Spaces4
- ParkingTriple Garage Attached
- # of Garages3
Room Dimensions
- Dining Room15`8 x 10`3
- Family Room13`8 x 12`10
- Kitchen20`3 x 17`5
- Living Room24`0 x 17`0
- Master Bedroom16`9 x 19`0
- Bedroom 212`5 x 14`3
- Bedroom 312`11 x 13`3
Condo Information
- Fee45
- Fee IncludesSnow Removal
Listing Details
- Listing OfficeLethbridge Real Estate.com
Community Information
- Address70 Kananaskis Drive
- CityColeman
- ProvinceCrowsnest Pass
- Postal CodeT0K0M0
Interior
- Interior FeaturesBar, Bookcases, Breakfast Bar, Built-in Features, Chandelier, Closet Organizers, Double Vanity, High Ceilings, Kitchen Island, Open Floorplan, Pantry, Quartz Counters, Soaking Tub, Vaulted Ceiling(s), Vinyl Windows, Walk-In Closet(s), Wet Bar, Sump Pump(s)
- AppliancesBar Fridge, Built-In Oven, Dishwasher, Gas Cooktop, Microwave, Refrigerator
- HeatingCentral, Natural Gas
- CoolingNone
- Has BasementYes
- BasementFull, Unfinished
- FireplaceYes
- # of Fireplaces2
- FireplacesElectric
Exterior
- Exterior FeaturesPrivate Yard
- Lot DescriptionLow Maintenance Landscape, Private, Brush
- RoofAsphalt Shingle
- ConstructionCement Fiber Board
- FoundationPoured Concrete
- Lot Size Square Feet10712.00
- Listing Frontage31.70M 104`0"
Additional Information
- Condo Fee$45
- Condo Fee Incl.Snow Removal
- Zoning01 Resedential










































