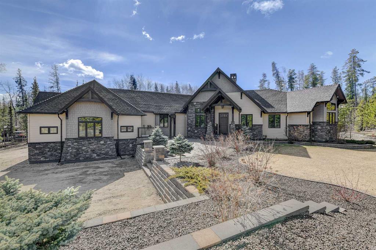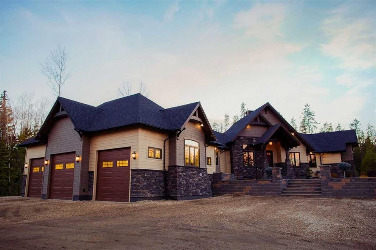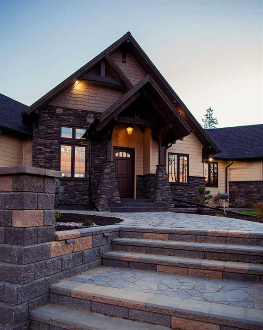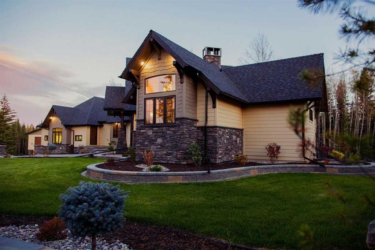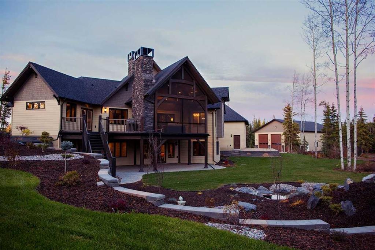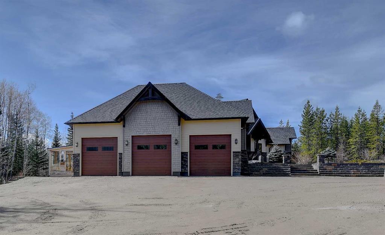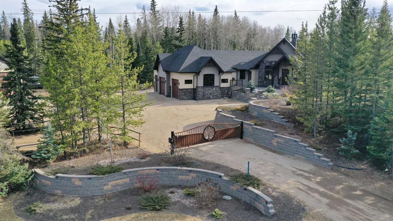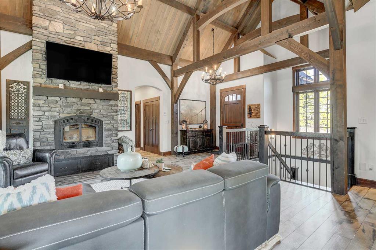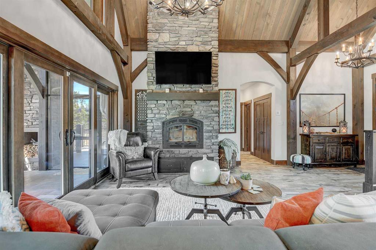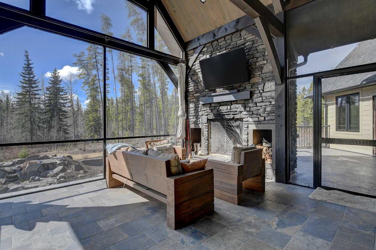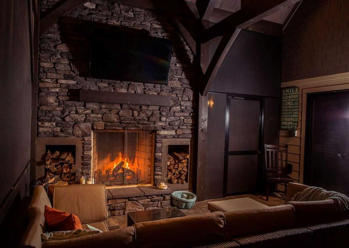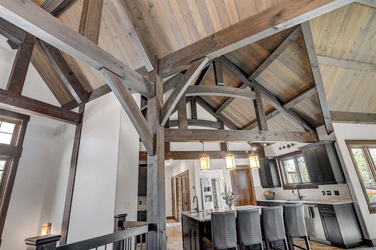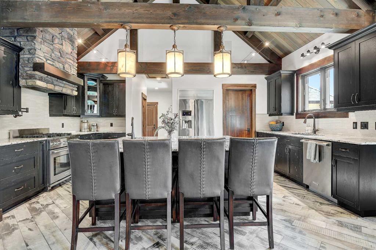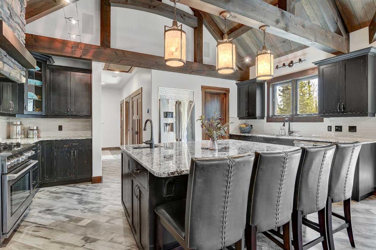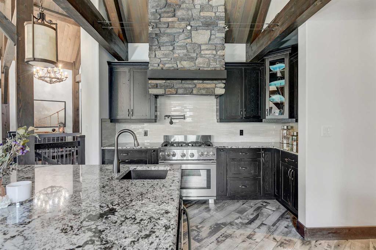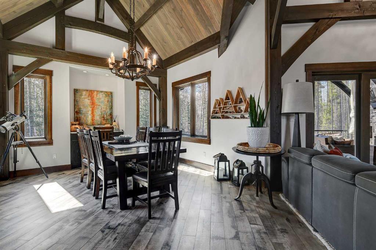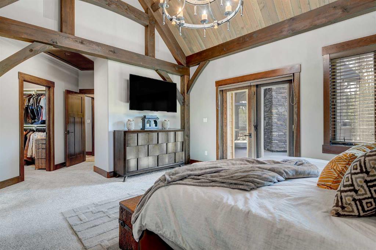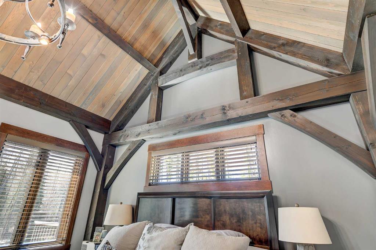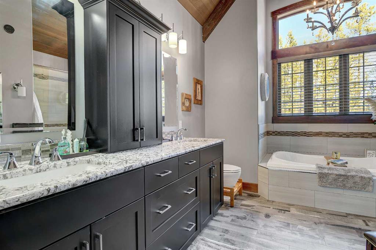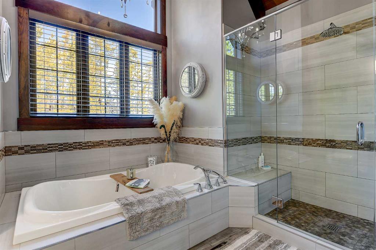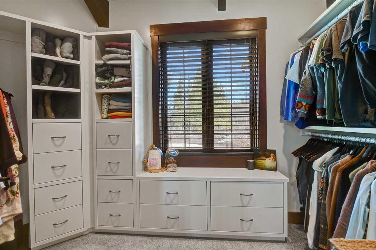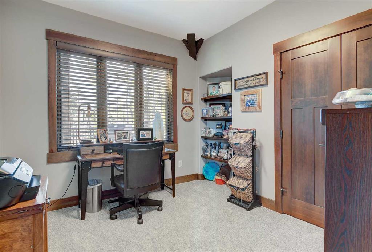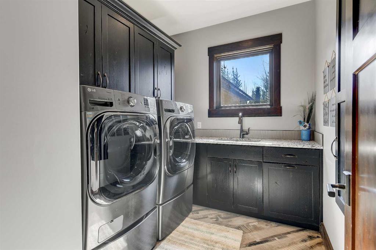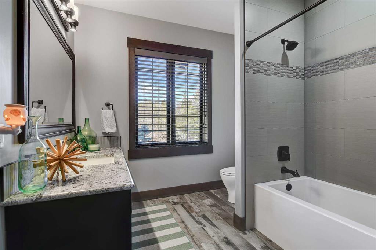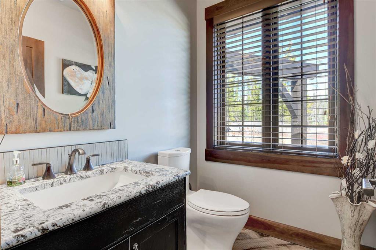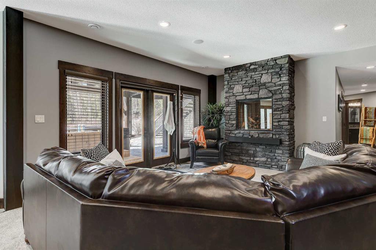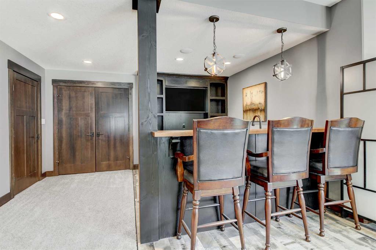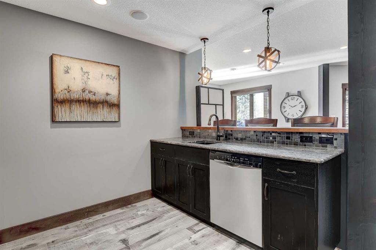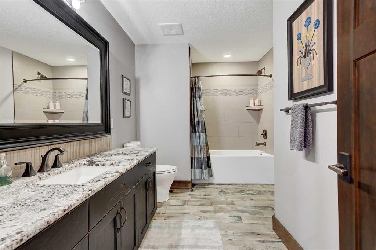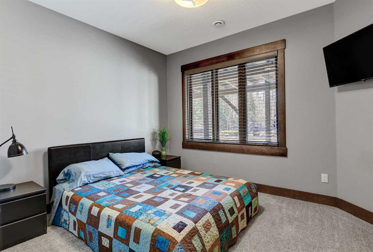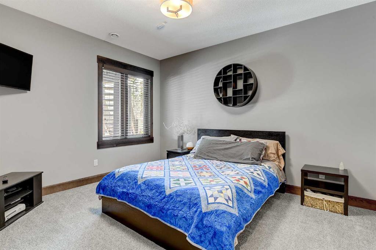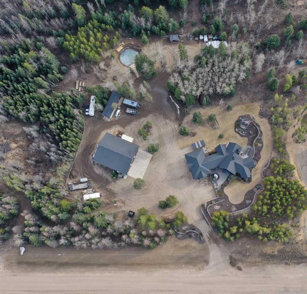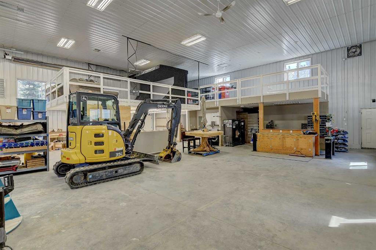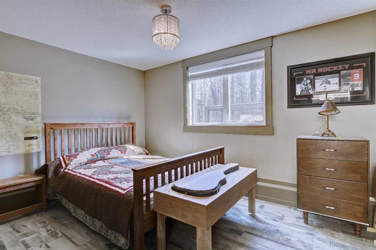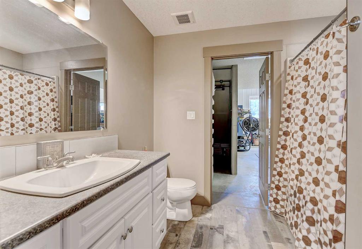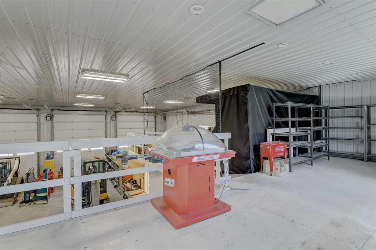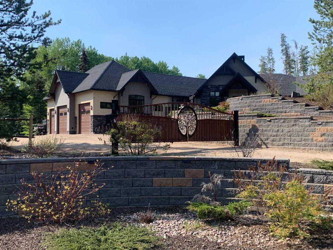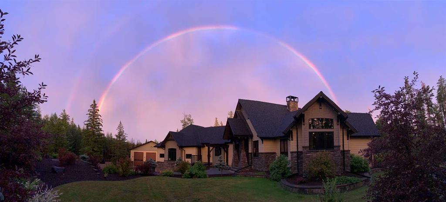35 64009 Twp Road 704, The Ranch in Rural Grande Prairie No. 1, County of, AB
This is a Residential (Acreage with Residence, Bungalow) with a Finished, Full, Walk-Out basement and Heated Garage parking.
35 64009 Twp Road 704, The Ranch in Rural Grande Prairie No. 1, County of
Absolutely timeless timber frame bungalow custom built by Stonebuilt Homes nestled into the pines with a 50x60 dream shop, superb landscaping, city water and all the custom features one could ask for. Situated on a high sandy ridge running through The Ranch this property is unrivaled in terms of quality, craftsmanship and attention to detail both inside and out. The 4 bedroom, 3.5 bath timber frame and structural insulated panel home features striking rooflines, Hardy Plank, timber and stone exterior, walk out basement, all wood windows, screened in covered patio with radiant heat and wood fireplace, theatre room, wet bar, tongue and groove ceiling accents, in-floor heat throughout entire home, custom hickory kitchen with walk in pantry, granite counters, interior wood and gas fireplaces, main floor laundry, surround sound, and oversized triple finished and heated 1225 sqft garage. The 50x60 shop with 18 ft ceiling matches home expertly, is completely finished and heated and includes Hardy Plank, concrete apron, tin interior walls and ceiling, 3 - 12x16 overhead doors, 9x10 overhead side door, floor sump, bedroom, full bathroom, laundry, 220 power, built in work benches, table saw and chop saw, steel mezzanine with golf simulator and rain collection system. The visually stunning and low maintenance 3.10 acre grounds include powered custom entrance gate, pond, stone waterfall feature, walkout patio with hot tub, irrigation, retaining walls, shrub beds, greenhouse, matching 14 x 40 shed and garden cabin. This incredible property blends all the quality, detail, and features of a picturesque luxury resort without being gaudy or losing its family friendly functionality.
$2,750,000
35 64009 Twp Road 704, Rural Grande Prairie No. 1, County of, Alberta
Essential Information
- MLS® #A2121423
- Price$2,750,000
- Price per Sqft1363
- Bedrooms4
- Bathrooms4.00
- Full Baths3
- Half Baths1
- Square Footage2,017
- Acres3.10
- Year Built2015
- TypeResidential
- Sub-TypeDetached
- StyleAcreage with Residence, Bungalow
- StatusActive
- Days on Market32
Amenities
- ParkingHeated Garage, Triple Garage Attached, Gated
- # of Garages3
- WaterfrontPond
Room Dimensions
- Master Bedroom13`0 x 20`0
- Bedroom 29`6 x 10`0
- Bedroom 310`0 x 12`0
- Bedroom 411`0 x 13`0
Additional Information
- ZoningCR-2
Community Information
- Address35 64009 Twp Road 704
- SubdivisionThe Ranch
- CityRural Grande Prairie No. 1, County of
- ProvinceGrande Prairie No. 1, County of
- Postal CodeT8W 5C3
Interior
- Interior FeaturesBar, Double Vanity, Granite Counters, High Ceilings, Jetted Tub, Kitchen Island, Open Floorplan, Pantry, Walk-In Closet(s), Beamed Ceilings, Wood Windows
- AppliancesDishwasher, Gas Stove, Microwave, Refrigerator, Washer/Dryer
- HeatingIn Floor
- CoolingCentral Air
- Has BasementYes
- BasementFinished, Full, Walk-Out
- FireplaceYes
- # of Fireplaces3
- FireplacesBasement, Gas, Living Room, Wood Burning, Sun Room
Exterior
- Exterior FeaturesFire Pit, Garden, Private Entrance, Private Yard, Storage
- Lot DescriptionBack Yard, Landscaped, Many Trees, Private, Underground Sprinklers, Waterfall
- RoofAsphalt Shingle
- ConstructionCement Fiber Board, Stone
- FoundationPoured Concrete
- Lot Size Square Feet135036.00
Listing Details
- Listing OfficeRoyal LePage - The Realty Group
