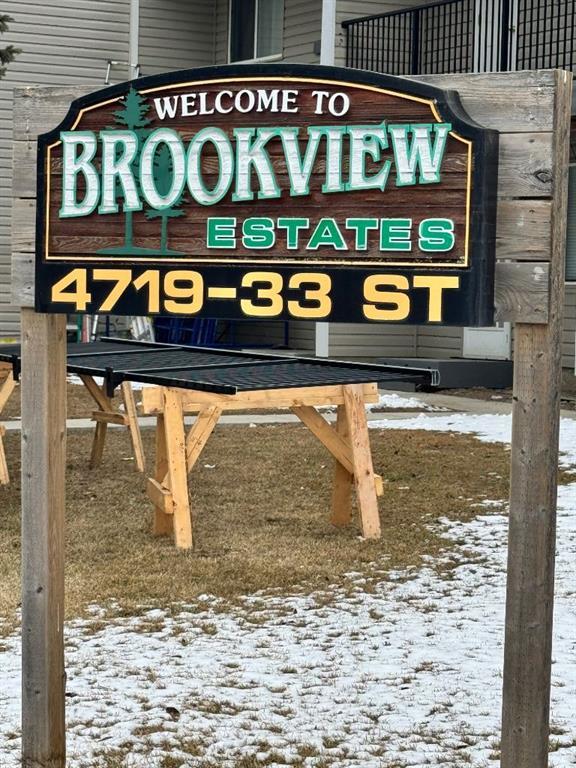102, 4719 33 Street, South Hill in Red Deer, AB
This is a Residential (2 Storey) with a Full, Partially Finished basement and Off Street parking.
102, 4719 33 Street, South Hill in Red Deer
Step into this charming two-story home and experience comfort and convenience at its finest. A highlight of this property is the newly upgraded balcony flooring, accessible from the north bedroom upstairs, a perfect place to enjoy your morning coffee and the views. The bathroom has been tastefully renovated, offering a modern touch to the home’s interior. The basement offers ample storage space, ensuring clutter-free living and organization or just use it as a nice family room. Parking is a breeze with two designated spots in the back, complemented by convenient street parking right outside the front door. Prime location as it’s close to restaurants, doctors office and so much more.
$147,000
102, 4719 33 Street, Red Deer, Alberta
Essential Information
- MLS® #A2121479
- Price$147,000
- Price per Sqft165
- Bedrooms2
- Bathrooms1.00
- Full Baths1
- Square Footage890
- Acres0.01
- Year Built1962
- TypeResidential
- Sub-TypeRow/Townhouse
- Style2 Storey
- StatusPending
- Days on Market37
Amenities
- AmenitiesParking, Snow Removal
- Parking Spaces2
- ParkingOff Street, Stall
Room Dimensions
- Family Room14`7 x 16`5
- Kitchen9`2 x 11`9
- Living Room16`5 x 15`0
- Master Bedroom14`1 x 10`8
- Bedroom 213`0 x 10`0
Condo Information
- Fee399
- Fee IncludesCommon Area Maintenance
Listing Details
- Listing OfficeMaxwell Real Estate Solutions Ltd.
Community Information
- Address102, 4719 33 Street
- SubdivisionSouth Hill
- CityRed Deer
- ProvinceRed Deer
- Postal CodeT4N 0N5
Interior
- Interior FeaturesStorage
- AppliancesRefrigerator, Stove(s), Washer/Dryer
- HeatingForced Air, Natural Gas
- CoolingNone
- Has BasementYes
- BasementFull, Partially Finished
Exterior
- Exterior FeaturesPrivate Entrance
- Lot DescriptionBack Lane, Treed
- RoofFlat
- ConstructionWood Frame
- FoundationPoured Concrete
- Lot Size Square Feet452.00
Additional Information
- Condo Fee$399
- Condo Fee Incl.Common Area Maintenance
- ZoningR3


















