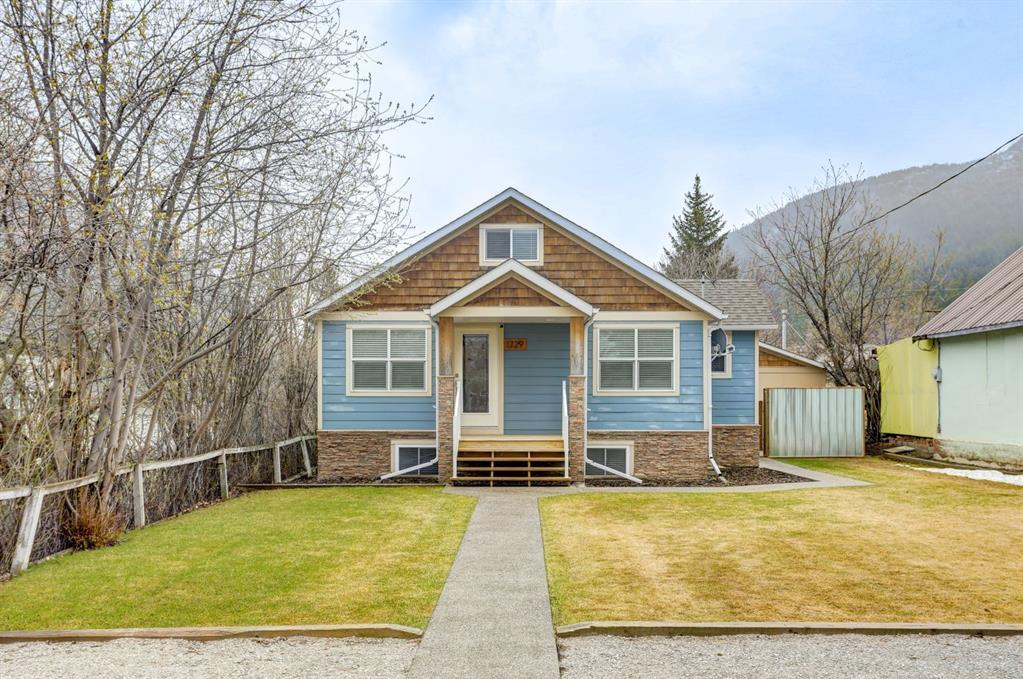1729 129 Street, in Blairmore, AB
This is a Residential (1 and Half Storey) with a Finished, Full basement and Alley Access parking.
1729 129 Street, in Blairmore
Welcome to the Crowsnest Pass. This beautiful 1.5 storey home has been completely renovated top to bottom with over 1600 sq. ft of living space. Centrally located in the heart of Blairmore with close proximity to the middle school, ski hill, bike park, playground and all other town amenities, this location is excellent. Main floor features and open plan, full bath, laundry, living room, bedroom and french patio doors to access the deck and privately fenced back yard. The upper level is not included in the RMS measurments but features an Alpine style bedroom and den. The fully developed lower level houses the master bedroom, ensuite, family room (with gym space) along with a large storage area. Custom features throughout the home include coffered kitchen ceilings, new windows, doors, moulding and the list goes on. Oversize single detached garage with private back yard complete this must see home. All appliances included +hot water on demand and immediate possession is available.
$545,000
1729 129 Street, Blairmore, Alberta
Essential Information
- MLS® #A2125063
- Price$545,000
- Price per Sqft623
- Bedrooms2
- Bathrooms3.00
- Full Baths2
- Half Baths1
- Square Footage875
- Acres0.13
- Year Built1935
- TypeResidential
- Sub-TypeDetached
- Style1 and Half Storey
- StatusActive
- Days on Market19
Amenities
- UtilitiesCable at Lot Line, Electricity Connected, Garbage Collection, Natural Gas Connected, Sewer Connected, Water Connected
- Parking Spaces5
- ParkingAlley Access, Heated Garage, Off Street, RV Access/Parking, Single Garage Detached
- # of Garages1
Room Dimensions
- Family Room24`0 x 22`6
- Kitchen18`6 x 14`7
- Living Room17`7 x 11`7
- Master Bedroom14`4 x 10`9
- Bedroom 212`7 x 8`10
Additional Information
- ZoningR1
Community Information
- Address1729 129 Street
- CityBlairmore
- ProvinceCrowsnest Pass
- Postal CodeT0K 0E0
Interior
- Interior FeaturesBeamed Ceilings, Built-in Features, French Door, Kitchen Island, No Smoking Home, Tankless Hot Water, Master Downstairs
- AppliancesDishwasher, Electric Range, Microwave, Range Hood, Refrigerator, Tankless Water Heater, Washer/Dryer, Window Coverings
- HeatingForced Air, Natural Gas
- CoolingNone
- Has BasementYes
- BasementFinished, Full
- FireplaceYes
- # of Fireplaces1
- FireplacesDecorative, Electric, Family Room
Exterior
- Exterior FeaturesPrivate Entrance, Private Yard
- Lot DescriptionBack Lane, Back Yard, Front Yard, Low Maintenance Landscape, Interior Lot, Level, Rectangular Lot, Views
- RoofAsphalt Shingle
- ConstructionMixed
- FoundationPoured Concrete
- Lot Size Square Feet5750.00
- Listing Frontage15.24M 50`0"
Listing Details
- Listing OfficeROYAL LEPAGE SOUTH COUNTRY - Crowsnest Pass






































