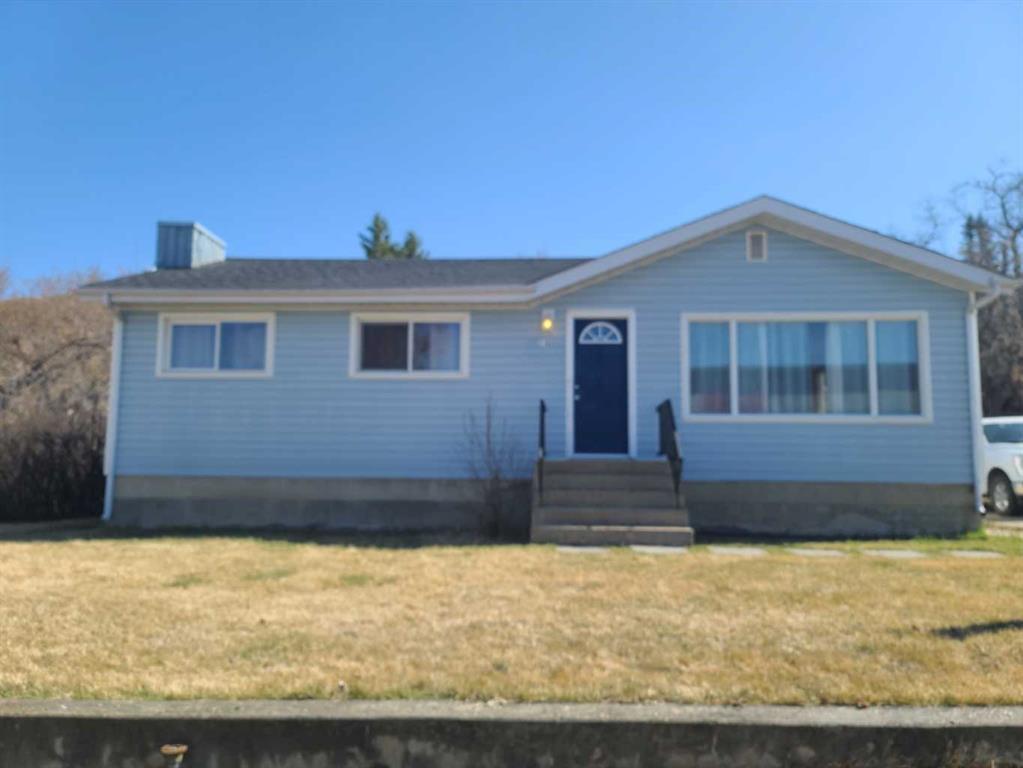11025 103 Street, South End in Peace River, AB
This is a Residential (Bungalow) with a Finished, Full basement and Off Street parking.
11025 103 Street, South End in Peace River
If you're looking to move, this could be just the home you have been waiting for. Located in the South end, this home has seen some upgrades over the years that you will surely appreciate. The kitchen has newer cupboards, counter tops and flooring. The laminate flooring on the main floor give the home a fresh modern look and feel. The basement is completely developed with a large rec room, exercise room, 3/4 bath and 2 additional rooms. Outside boasts a covered deck and large yard with mature trees and plants. Situated on a corner lot, this property provides lost of space both outside and in. Lots of the work has already been done. Add your personal touches and this house will provide you with years of happiness and comfort.
$245,000
11025 103 Street, Peace River, Alberta
Essential Information
- MLS® #A2125174
- Price$245,000
- Price per Sqft236
- Bedrooms3
- Bathrooms2.00
- Full Baths2
- Square Footage1,040
- Acres0.21
- Year Built1964
- TypeResidential
- Sub-TypeDetached
- StyleBungalow
- StatusActive
- Days on Market22
Amenities
- Parking Spaces2
- ParkingOff Street
Room Dimensions
- Dining Room9`0 x 9`2
- Kitchen12`9 x 12`0
- Living Room18`0 x 11`6
- Master Bedroom11`0 x 10`4
- Bedroom 29`1 x 9`1
- Bedroom 39`3 x 9`1
Additional Information
- ZoningR1
Community Information
- Address11025 103 Street
- SubdivisionSouth End
- CityPeace River
- ProvincePeace No. 135, M.D. of
- Postal CodeT8S 1R7
Interior
- Interior FeaturesBreakfast Bar, Closet Organizers, Recessed Lighting, Soaking Tub
- AppliancesDishwasher, Dryer, Stove(s), Washer, Electric Oven
- HeatingForced Air
- CoolingNone
- Has BasementYes
- BasementFinished, Full
Exterior
- Exterior FeaturesFire Pit, Private Yard
- Lot DescriptionBack Yard, Cleared, Corner Lot, Front Yard, Lawn, Level
- RoofAsphalt Shingle
- ConstructionVinyl Siding
- FoundationPoured Concrete
- Lot DimensionsFront 24 m North Side 26 m Back 38 m
- Lot Size Square Feet9084.00
- Listing Frontage26.00M 85`4"
Listing Details
- Listing OfficeRE/MAX Northern Realty




























