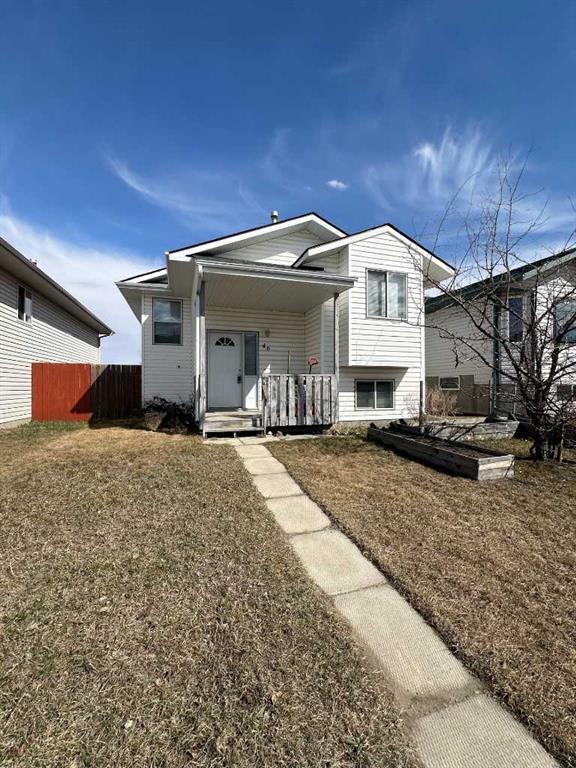BE THE FIRST TO KNOW! Receive alerts of new property listings by email / Save as a favourite listing. >>> Register
46 Westgate Crescent, Harvest Meadows in Blackfalds, AB
This is a Residential (Bi-Level) with an Exterior Entry, Finished, Full basement and Double Garage Detached parking.
46 Westgate Crescent, Harvest Meadows in Blackfalds
Welcome to 46 Westgate Crescent, located in the Harvest Meadows neighbourhood of Blackfalds. This bi-level built in 2001 offers two bedrooms up with a full bathroom while the third bedroom and a second full bathroom are found downstairs. There’s plenty of investment potential here as downstairs features a wet bar and a separate walk-up entrance from the back yard. Not to mention the double detached garage in the back! This property is great for a first-time buyer or an investor. The current tenants would be willing to stay.
$359,900
46 Westgate Crescent, Blackfalds, Alberta
Essential Information
- MLS® #A2125373
- Price$359,900
- Price per Sqft408
- Bedrooms3
- Bathrooms2.00
- Full Baths2
- Square Footage883
- Acres0.09
- Year Built2001
- TypeResidential
- Sub-TypeDetached
- StyleBi-Level
- StatusActive
- Days on Market19
Amenities
- Parking Spaces2
- ParkingDouble Garage Detached, Gravel Driveway
- # of Garages2
Room Dimensions
- Kitchen13`1 x 12`1
- Living Room12`2 x 12`10
- Master Bedroom11`4 x 15`5
- Bedroom 28`10 x 14`10
- Bedroom 311`8 x 9`11
Additional Information
- ZoningR1S
Community Information
- Address46 Westgate Crescent
- SubdivisionHarvest Meadows
- CityBlackfalds
- ProvinceLacombe County
- Postal CodeT0M 0J0
Interior
- Interior FeaturesLaminate Counters, Separate Entrance, Wet Bar
- AppliancesRefrigerator, Stove(s), Washer/Dryer
- HeatingForced Air, Natural Gas
- CoolingNone
- Has BasementYes
- BasementExterior Entry, Finished, Full
Exterior
- Exterior FeaturesPrivate Yard
- Lot DescriptionLandscaped, Standard Shaped Lot
- RoofAsphalt Shingle
- ConstructionVinyl Siding, Wood Siding
- FoundationPoured Concrete
- Lot Size Square Feet4010.00
- Listing Frontage10.67M 35`0"
Listing Details
- Listing OfficeeXp Realty
Data is supplied by Pillar 9™ MLS® System. Pillar 9™ is the owner of the copyright in its MLS® System. Data is deemed reliable but is not guaranteed accurate by Pillar 9™. The trademarks MLS®, Multiple Listing Service® and the associated logos are owned by The Canadian Real Estate Association (CREA) and identify the quality of services provided by real estate professionals who are members of CREA. Used under license.



