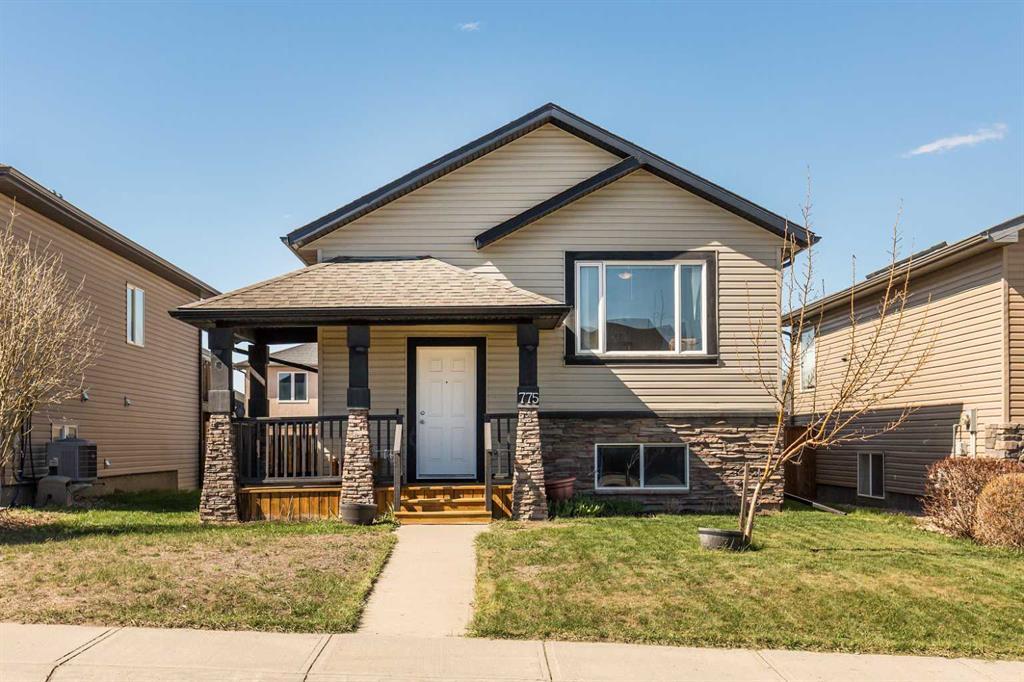BE THE FIRST TO KNOW! Receive alerts of new property listings by email / Save as a favourite listing. >>> Register
775 Mount Sundance Lane W, Sunridge in Lethbridge, AB
This is a Residential (Bi-Level) with a Finished, Full basement and Off Street parking.
775 Mount Sundance Lane W, Sunridge in Lethbridge
If you've been looking for an impeccably kept bi-level in Sunridge, complete with 4 bedrooms, 2 bathrooms, a bright and airy kitchen, a fully finished basement with a walkout, off-street parking out back, and even A/C and an amazing air exchanger that keeps things nice and fresh throughout the whole house, you're in luck - 775 Mt Sundance Lane W is ready for you. Being in Sunridge, it's nice and close to parks, walking trails, schools, churches, shops, and more. Don't delay and come check this one out with your Realtor right away.
$359,900
775 Mount Sundance Lane W, Lethbridge, Alberta
Essential Information
- MLS® #A2126184
- Price$359,900
- Price per Sqft398
- Bedrooms4
- Bathrooms2.00
- Full Baths2
- Square Footage904
- Acres0.09
- Year Built2007
- TypeResidential
- Sub-TypeDetached
- StyleBi-Level
- StatusPending
- Days on Market12
Amenities
- Parking Spaces2
- ParkingOff Street, Parking Pad
Room Dimensions
- Dining Room11`7 x 10`8
- Family Room11`7 x 19`8
- Kitchen11`7 x 11`4
- Living Room13`5 x 11`10
- Master Bedroom11`1 x 11`2
- Bedroom 211`1 x 9`7
- Bedroom 310`5 x 12`4
- Bedroom 410`5 x 13`1
Additional Information
- ZoningR-L
Community Information
- Address775 Mount Sundance Lane W
- SubdivisionSunridge
- CityLethbridge
- ProvinceLethbridge
- Postal CodeT1J0T2
Interior
- Interior FeaturesSee Remarks
- AppliancesSee Remarks
- HeatingCentral, Natural Gas
- CoolingCentral Air
- Has BasementYes
- BasementFinished, Full
Exterior
- Exterior FeaturesPrivate Yard
- Lot DescriptionBack Lane, Back Yard
- RoofAsphalt
- ConstructionVinyl Siding, Wood Frame
- FoundationPoured Concrete
- Lot Size Square Feet4057.00
- Listing Frontage11.58M 38`0"
Listing Details
- Listing OfficeLethbridge Real Estate.com
Data is supplied by Pillar 9™ MLS® System. Pillar 9™ is the owner of the copyright in its MLS® System. Data is deemed reliable but is not guaranteed accurate by Pillar 9™. The trademarks MLS®, Multiple Listing Service® and the associated logos are owned by The Canadian Real Estate Association (CREA) and identify the quality of services provided by real estate professionals who are members of CREA. Used under license.




























