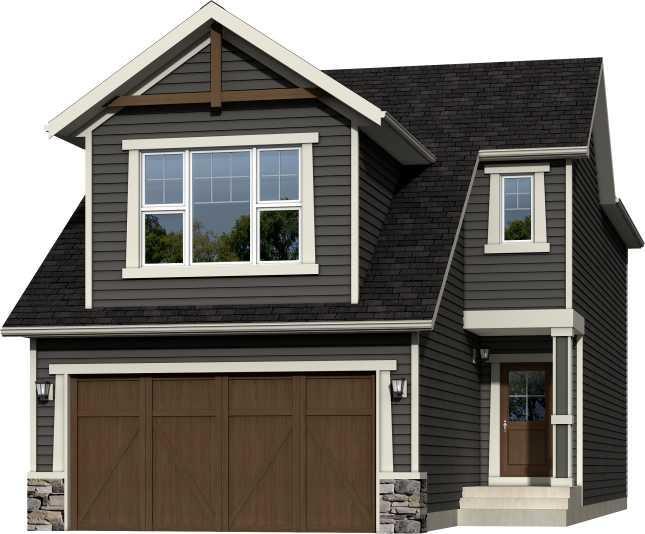184 Sage Hill Heights, Sage Hill in Calgary, AB
This is a Residential (2 Storey) with a Full, Unfinished, Walk-Out basement and Double Garage Attached parking.
184 Sage Hill Heights, Sage Hill in Calgary
Welcome to the epitome of modern comfort and style in the Echo by Calbridge Homes. This stunning two-story abode boasts a thoughtful layout with 3 bedrooms, 2.5 baths, and a double attached garage. Step inside to discover an inviting open concept living space, where a large kitchen with an island seamlessly connects to the spacious living room adorned with large windows and an electric fireplace, creating a cozy ambiance. Enjoy direct access to the deck from the dining area, ideal for entertaining guests or simply unwinding outdoors. Ascend the staircase adorned with stunning open-to-above detail. The upper floor greets you with a bonus room and convenient laundry facilities, while the primary bedroom awaits with a lavish 5-piece ensuite including double sinks, a soaker tub, and a standing shower. With a walk-out lot adding to the allure, this home promises the utmost in luxury. Photos are representative
$920,500
184 Sage Hill Heights, Calgary, Alberta
Essential Information
- MLS® #A2128349
- Price$920,500
- Price per Sqft399
- Bedrooms3
- Bathrooms3.00
- Full Baths2
- Half Baths1
- Square Footage2,305
- Acres0.10
- Year Built2024
- TypeResidential
- Sub-TypeDetached
- Style2 Storey
- StatusActive
- Days on Market15
Amenities
- AmenitiesNone
- Parking Spaces4
- ParkingDouble Garage Attached
- # of Garages2
Room Dimensions
- Dining Room12`0 x 12`7
- Master Bedroom13`0 x 15`2
- Bedroom 211`8 x 10`8
- Bedroom 311`8 x 10`11
Additional Information
- ZoningTBD
- HOA Fees100
- HOA Fees Freq.ANN
Community Information
Interior
- Interior FeaturesDouble Vanity, High Ceilings, Kitchen Island, No Animal Home, No Smoking Home, Open Floorplan, Pantry, Soaking Tub, Stone Counters, Walk-In Closet(s)
- AppliancesDishwasher, Microwave, Range, Refrigerator
- HeatingForced Air, Natural Gas
- CoolingNone
- Has BasementYes
- BasementFull, Unfinished, Walk-Out
- FireplaceYes
- # of Fireplaces1
- FireplacesDecorative, Electric
Exterior
- Exterior FeaturesNone
- Lot DescriptionBack Lane, Back Yard
- RoofAsphalt Shingle
- ConstructionStone, Vinyl Siding, Wood Frame
- FoundationPoured Concrete
- Lot Size Square Feet4279.00
- Listing Frontage10.40M 34`1"
Listing Details
- Listing OfficeBode Platform Inc.





















