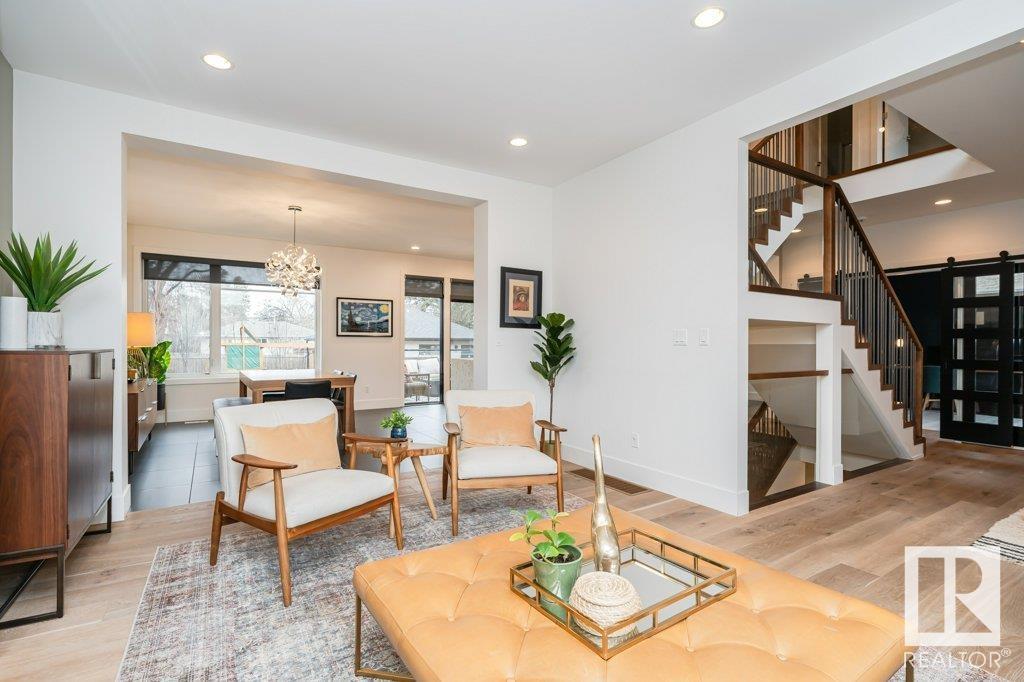9712 148 Street Nw Nw, Crestwood in Edmonton
This is a Single Family (2 Storey) with a Full, Fully Finished basement and Double Garage Detached parking.
9712 148 Street Nw Nw, Crestwood in Edmonton
This beautiful 2305 square foot 3+2 bedroom 2 storey on a quiet tree lined street in desirable Crestwood LOADED with upgrades must be seen! This Award Winning Ackard home features a warm neutral decor and is truly the perfect family home. As you enter this beautiful home you’ll be welcomed by an open concept family room, a lovely spacious kitchen with a huge island and dinette area. The main floor also features a spacious den that could also be used as a formal dining room. Upstairs you will find 3 bedrooms including the beautiful master bedroom with a spa-like 5 piece ensuite, soaker tub, walk in shower, double sinks and a HUGE walk in closet. The fully finished basement features 2 large bedrooms, 4 piece bath, theater room, bar and rec area. You will enjoy the large deck and beautifully spacious landscaped yard, with an oversized double detached garage.
$1,199,000 - MLS® #E4381026
9712 148 Street Nw Nw, Edmonton, AB
Essential Information
- MLS® #E4381026
- Price$1,199,000
- Price per Sqft520
- Price Per SqFt$520
- Bedrooms5
- Bathrooms3.00
- Full Baths2
- Half Baths1
- Square Footage2,304
- Acres0.16
- Year Built2014
- TypeSingle Family
- Sub-TypeResidential Detached Single Family
- Style2 Storey
- Days on Website23
Amenities
- FeaturesAir Conditioner, Deck, Detectors Smoke, No Smoking Home
- ParkingDouble Garage Detached
- # of Garages2
- Garages23'4x21'4
Room Dimensions
- Dining Room11'11x13'3
- Kitchen19'2x13'3
- Living Room13'1x15'11
- Master Bedroom18'1x14'8
- Bedroom 211'9x11'5
- Bedroom 311'10x11'10
- Bedroom 412'9x12'7
- Other Room 111'7x13'5
- Other Room 28'5x7'5
- Other Room 39'6x5'8
- Other Room 411'7x12'6
- Other Room 510'2x4'1
- Other Room 638'8x15'9
- Garage23'4x21'4
Community Information
Interior
- InteriorCarpet, Ceramic Tile, Hardwood
- Interior FeaturesAir Conditioning-Central, Dishwasher-Built-In, Dryer, Garage Opener, Hood Fan, Oven-Microwave, Refrigerator, Washer, Window Coverings, Garage heater, Humidifier-Power (Furnace), Stove-Countertop Electric, Vacuum Systems, Wine/Beverage Cooler, Garage Control
- HeatingForced Air-1
- Has BasementYes
- BasementFull, Fully Finished
- FireplaceYes
- FireplacesGas, Tile Surround, Electric, Insert
- # of Stories3
Exterior
- ExteriorAsphalt Shingles
- Exterior FeaturesFenced, Playground Nearby, Public Transportation, Schools, Shopping Nearby, Back Lane, Flat Site
- ConstructionWood Frame
- Lot Size Square Feet640.00
- Listing Frontage50.00
Listing information last updated on May 3rd, 2024 at 3:00am MDT.







































































