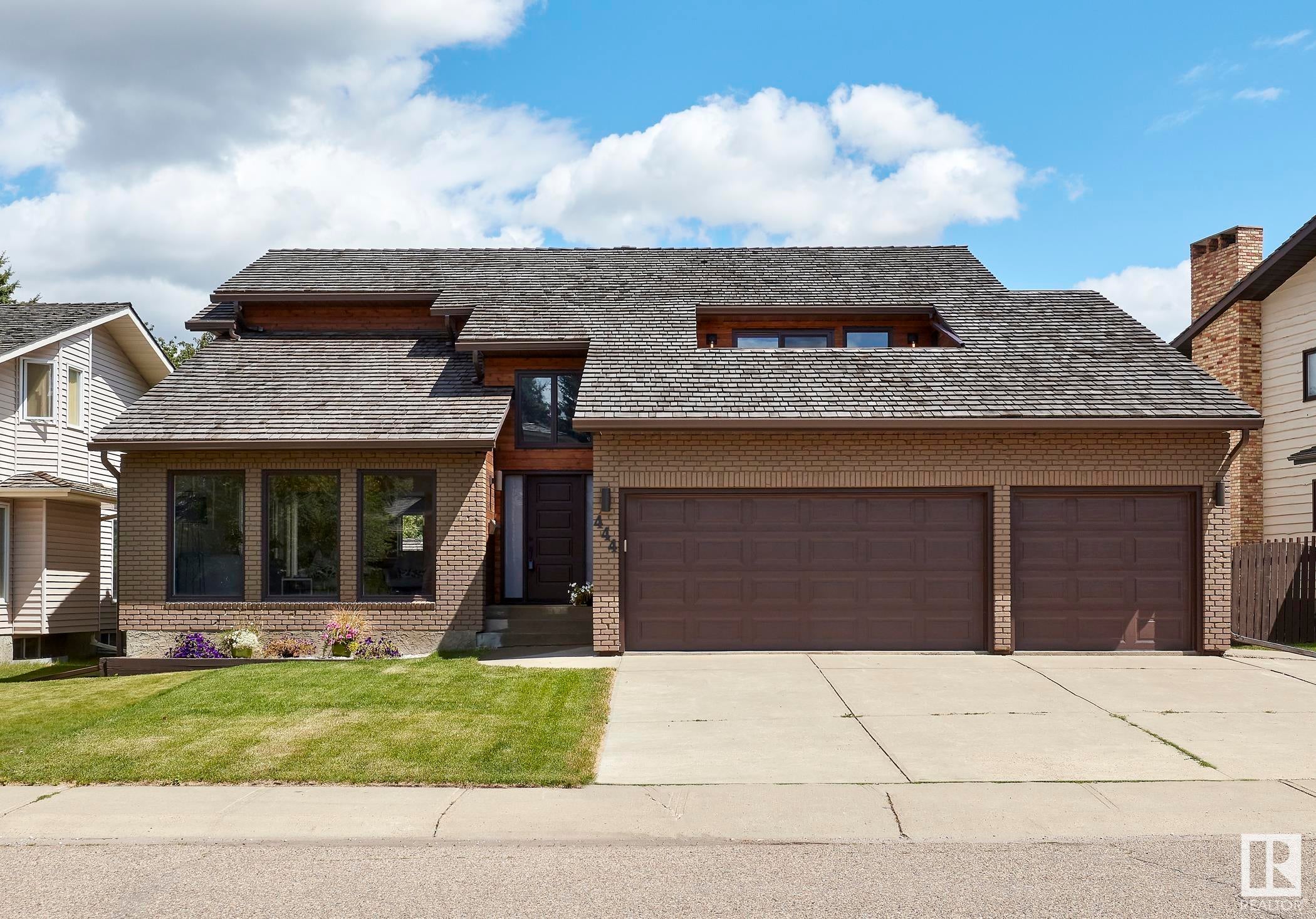Nw, Rhatigan Ridge in Edmonton
This is a Single Family (2 Storey) with a Full, Fully Finished basement and Triple Garage Attached parking.
Nw, Rhatigan Ridge in Edmonton
Terwillegar Park Estates!!! Welcome guests into a breathtaking entrance with redone staircase, vaulted ceilings, architectural design details and a stunning FLOS light that makes a modern, clean statement. New cedar shingles (2014), new hot water tank (2018) a new furnace (2018) and new windows (2024) gives so much life into this amazing family friendly home. The main floor is open with a huge mudroom, 2 great family spaces, dining space connected to kitchen, breakfast nook and a huge laundry room. Upstairs there are 2 huge kids rooms with built in closets, large kids bathroom and the primary is stunning. This room is an oasis that has a walk in closet, a built in closet, a private balcony and a bathroom to dream of. Basement is fully finished, clean, bright with 3pc bath, bar, wine room and games TV area. The backyard is off the b-fast nook connecting the kitchen to the open mature landscaped backyard. Finally, a triple car attached garage!
$1,168,000 - MLS® #E4384261
Nw, Edmonton, AB
Essential Information
- MLS® #E4384261
- Price$1,168,000
- Price per Sqft407
- Price Per SqFt$407
- Bedrooms3
- Bathrooms4.00
- Full Baths3
- Half Baths1
- Square Footage2,872
- Acres0.17
- Year Built1985
- TypeSingle Family
- Sub-TypeResidential Detached Single Family
- Style2 Storey
- Days on Website13
Amenities
- FeaturesAir Conditioner, Bar, Closet Organizers, No Animal Home, Vaulted Ceiling
- ParkingTriple Garage Attached
- # of Garages3
Room Dimensions
- Dining Room3.23 x 3.44
- Family Room5.32 x 5.45
- Kitchen3.23 x 3.67
- Living Room4.86 x 6.12
- Master Bedroom5.22 x 5.49
- Bedroom 23.87 x 4.15
- Bedroom 34.41 x 3.19
- Other Room 11.61 x 4.35
- Other Room 23.24 x 2.43
- Other Room 34.03 x 12.8
- Other Room 47.86 x 5.27
Community Information
- AddressNw
- AreaEdmonton
- SubdivisionRhatigan Ridge
- CityEdmonton
- ProvinceALBERTA
- Postal CodeT6R 1C8
Interior
- InteriorCarpet, Hardwood
- Interior FeaturesAir Conditioning-Central, Dishwasher-Built-In, Dryer, Refrigerator, Storage Shed, Stove-Electric, Vacuum Systems, Washer, Water Softener, Wine/Beverage Cooler, Garburator
- HeatingForced Air-1
- Has BasementYes
- BasementFull, Fully Finished
- # of Stories3
Exterior
- ExteriorBrick, Vinyl, Wood
- Exterior FeaturesFenced, Flat Site, Playground Nearby, Public Transportation, Schools, Shopping Nearby
- ConstructionWood Frame
- Lot Size Square Feet685.39
- Listing Frontage0.00
Listing information last updated on May 9th, 2024 at 6:46pm MDT.











































