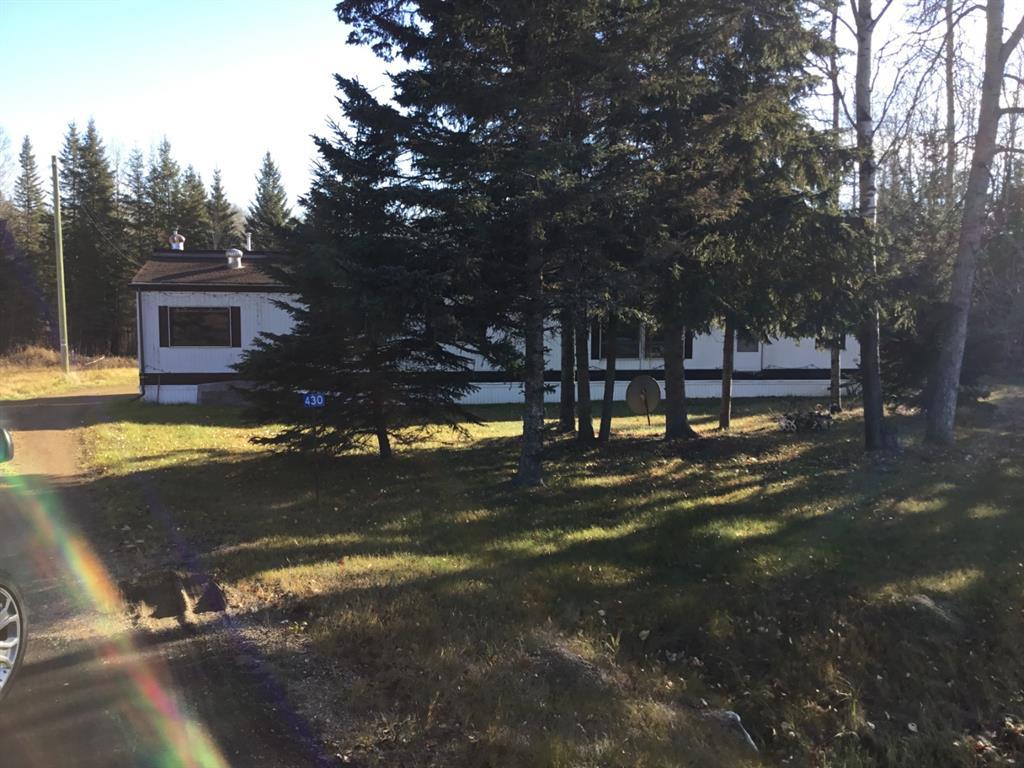BE THE FIRST TO KNOW! Receive alerts of new property listings by email / Save as a favourite listing. >>> Register
430 Grassy Way, in Red Earth Creek, AB
This is a Residential (Bungalow) with a None basement and Double Garage Detached parking.
430 Grassy Way, in Red Earth Creek
Nicely located in a quiet neighborhood, this home features 2 nice size bedrooms, 2-4pc bathrooms, spacious kitchen and dining area , living room features vaulted ceiling and large windows, allowing plenty of natural light in. The 12' X 24' addition can be a great office/craft area as well as extra storage space. The furnace and hot water tank are less than 3 years old. Additional buildings include a shed , engineers shack as well as a double detached garage. For added convenience there is a drive-through driveway. Mobile and addition have new shingles in July 2022! This property now has HIGH SPEED INTERNET!!
$189,900
430 Grassy Way, Red Earth Creek, Alberta
Essential Information
- MLS® #A1241255
- Price$189,900
- Price per Sqft135
- Bedrooms2
- Bathrooms2.00
- Full Baths2
- Square Footage1,408
- Acres0.74
- Year Built1989
- TypeResidential
- Sub-TypeDetached
- StyleBungalow
- StatusActive
- Days on Market666
Amenities
- UtilitiesElectricity Connected, Natural Gas Connected, Sewer Connected, Water Connected
- Parking Spaces4
- ParkingDouble Garage Detached
- # of Garages2
Room Dimensions
- Kitchen16`11 x 15`0
- Living Room15`8 x 15`0
- Master Bedroom11`8 x 15`0
- Bedroom 210`5 x 12`6
Additional Information
- ZoningResidential
Community Information
- Address430 Grassy Way
- CityRed Earth Creek
- ProvinceOpportunity No. 17, M.D. of
- Postal CodeT0G 1X0
Interior
- Interior FeaturesHigh Ceilings, Laminate Counters
- AppliancesDishwasher, Dryer, Refrigerator, Stove(s), Washer, Window Coverings
- HeatingForced Air, Natural Gas
- CoolingNone
- BasementNone
Exterior
- Exterior FeaturesPrivate Yard, Storage
- Lot DescriptionBack Yard, Few Trees
- RoofAsphalt Shingle
- ConstructionVinyl Siding
- FoundationBlock
- Lot Size Square Feet32395.00
- Listing Frontage54.10M 177`6"
Listing Details
- Listing OfficeROYAL LEPAGE PROGRESSIVE REALTY
Data is supplied by Pillar 9™ MLS® System. Pillar 9™ is the owner of the copyright in its MLS® System. Data is deemed reliable but is not guaranteed accurate by Pillar 9™. The trademarks MLS®, Multiple Listing Service® and the associated logos are owned by The Canadian Real Estate Association (CREA) and identify the quality of services provided by real estate professionals who are members of CREA. Used under license.












