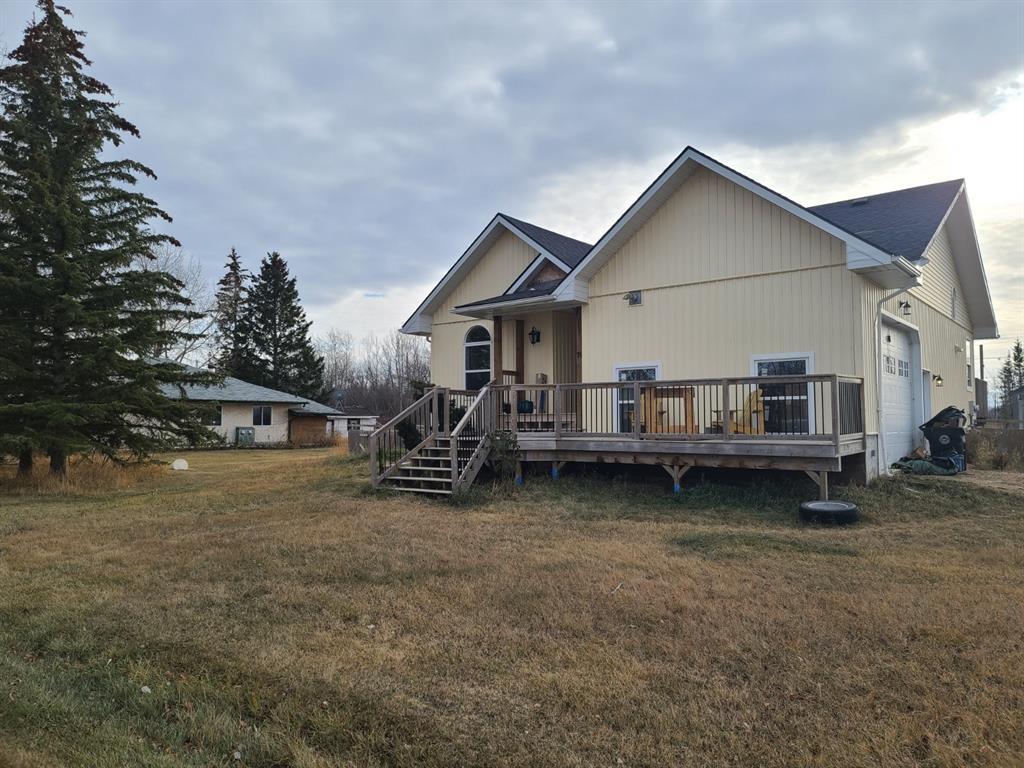79 Macmillan Avenue, in McLennan, AB
This is a Residential (Bungalow) with a Full, Partially Finished basement and Double Garage Attached parking.
79 Macmillan Avenue, in McLennan
If you've been looking for a new place to hang you hat - look no further! This 8 year old home situated on a quiet street in McLennan has all you could ask for and more. Tastefully finished upstairs has an open kitchen and eating area along with a cozy living room. 3 bedrooms on the main floor. The master bedroom has an ensuite with a claw foot tub and a walk in closet. Downstairs is partially developed with 2 additional bedrooms, an office and a rec room area. The lot that is just over an acre in size is landscaped and the back yard is completely fenced. A greenhouse, shed and a workshop round out the very useful outdoor space. Call today for your appointment to view this home.
$239,000
79 Macmillan Avenue, McLennan, Alberta
Essential Information
- MLS® #A2010856
- Price$239,000
- Price per Sqft189
- Bedrooms5
- Bathrooms3.00
- Full Baths2
- Half Baths1
- Square Footage1,262
- Acres1.02
- Year Built2010
- TypeResidential
- Sub-TypeDetached
- StyleBungalow
- StatusActive
- Days on Market584
Amenities
- UtilitiesElectricity Available, Natural Gas Available
- Parking Spaces4
- ParkingDouble Garage Attached, Gravel Driveway
- # of Garages2
Room Dimensions
- Bedroom 29`0 x 9`0
- Bedroom 312`0 x 10`0
- Bedroom 49`0 x 9`0
Additional Information
- ZoningR1
Community Information
- Address79 Macmillan Avenue
- CityMcLennan
- ProvinceSmoky River No. 130, M.D. of
- Postal CodeT0H 2L0
Interior
- Interior FeaturesCentral Vacuum, High Ceilings, Pantry, Sump Pump(s)
- AppliancesDishwasher, Dryer, Refrigerator, Washer
- HeatingIn Floor, Natural Gas
- CoolingNone
- Has BasementYes
- BasementFull, Partially Finished
Exterior
- Exterior FeaturesGarden, Private Yard, Storage
- Lot DescriptionLandscaped
- RoofAsphalt Shingle
- ConstructionVinyl Siding
- FoundationICF Block
- Lot Dimensions51.51 X 76.78 X 66.16 X 64.59
- Lot Size Square Feet44431.00
- Listing Frontage23.16M 76`0"
Listing Details
- Listing OfficeRe/max Northern Realty






































