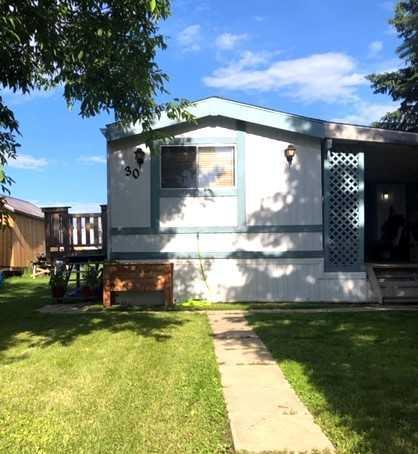10105, 98 Street, Plamondon in Plamondon, AB
This is a Residential (Mobile) with a None basement and Off Street parking.
10105, 98 Street, Plamondon in Plamondon
NEW PRICE! This is a 4 bedroom / 1 bathroom mobile home with the land included! Sounds to me like a solid investment. Located in Plamondon, it is walking distance to shopping, banks and a community playground literally in the back yard. This home features an updated kitchen, updated flooring, fresh paint and a massive addition that could be used as a play room or family room. The home is situated amongst tall spruce trees offering lots of privacy and a covered porch entering the home is a perfect spot to BBQ and sit in the shade. There is room to place a garage in the back, the roof was redone 8 years ago and underbelly of this home was re-insulated and re-levelled too. Call your agent today to book a showing.
$129,900
10105, 98 Street, Plamondon, Alberta
Essential Information
- MLS® #A2027062
- Price$129,900
- Price per Sqft91
- Bedrooms4
- Bathrooms1.00
- Full Baths1
- Square Footage1,432
- Acres0.14
- Year Built1985
- TypeResidential
- Sub-TypeDetached
- StyleMobile
- StatusActive
- Days on Market448
Amenities
- Parking Spaces2
- ParkingOff Street
Room Dimensions
- Kitchen13`0 x 13`5
- Living Room13`0 x 16`0
- Master Bedroom12`0 x 11`3
- Bedroom 27`9 x 7`9
- Bedroom 39`0 x 7`0
- Bedroom 411`5 x 14`0
Additional Information
- ZoningLDR
Community Information
- Address10105, 98 Street
- SubdivisionPlamondon
- CityPlamondon
- ProvinceLac La Biche County
- Postal CodeT0A 2T0
Interior
- Interior FeaturesSee Remarks
- AppliancesDishwasher, Refrigerator, Stove(s), Washer/Dryer
- HeatingForced Air, Natural Gas
- CoolingNone
- BasementNone
Exterior
- Exterior FeaturesPlayground, Private Entrance, Storage
- Lot DescriptionBack Lane, Interior Lot, Private, Rectangular Lot, See Remarks
- RoofAsphalt Shingle
- ConstructionMetal Siding, Wood Frame
- FoundationBlock
- Lot Dimensions13.72x45.60
- Lot Size Square Feet6000.00
- Listing Frontage13.72M 45`0"
Listing Details
- Listing OfficeSELLER DIRECT NORTHERN HOMES REALTY
























