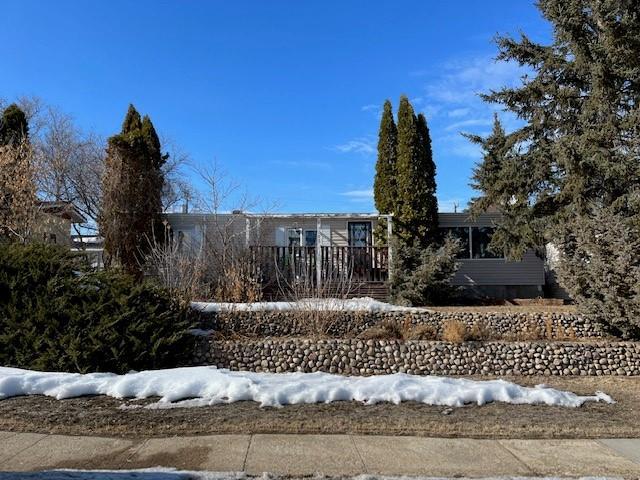5008 47 Street, in Hardisty, AB
This is a Residential (Mobile) with a None basement and Double Garage Detached parking.
5008 47 Street, in Hardisty
This home has everything you need. The kitchen has lots of cabinet space and a snack bar, the fridge and dishwasher are only 2 years . The built-in china cabinet is a charming touch that adds character to the space. The master bedroom has an ensuite and walk-in closet. The addition offers even more living space, with plenty of storage and a laundry room. The spacious family room is perfect for family movie nights or gathering with friends, and the built-in bar adds a fun touch. But the real highlight of this property is the beautiful yard. With lush landscaping and your own secluded area, you'll love spending your days soaking up the sun and enjoying the peace and quiet. The double-car garage provides plenty of space for your vehicles and any extra storage. This home is the perfect oasis in town - a peaceful retreat that will leave you feeling refreshed and rejuvenated.
$125,500
5008 47 Street, Hardisty, Alberta
Essential Information
- MLS® #A2034794
- Price$125,500
- Price per Sqft75
- Bedrooms2
- Bathrooms2.00
- Full Baths2
- Square Footage1,663
- Acres0.17
- Year Built1978
- TypeResidential
- Sub-TypeDetached
- StyleMobile
- StatusActive
- Days on Market418
Amenities
- Parking Spaces4
- ParkingDouble Garage Detached, Garage Faces Rear
- # of Garages2
Room Dimensions
- Family Room23`6 x 11`0
- Living Room11`2 x 18`0
- Master Bedroom23`2 x 11`8
- Bedroom 211`3 x 8`6
Additional Information
- ZoningRMHS
Community Information
- Address5008 47 Street
- CityHardisty
- ProvinceFlagstaff County
- Postal CodeT0B 1V0
Interior
- Interior FeaturesCeiling Fan(s)
- AppliancesDishwasher, Electric Stove, Refrigerator, Washer/Dryer
- HeatingForced Air
- CoolingNone
- BasementNone
Exterior
- Exterior FeaturesNone
- Lot DescriptionBack Lane, Back Yard, Fruit Trees/Shrub(s), Front Yard, Lawn, Landscaped, Many Trees
- RoofAsphalt Shingle
- ConstructionVinyl Siding
- FoundationPoured Concrete
- Lot Size Square Feet7200.00
- Listing Frontage18.29M 60`0"
Listing Details
- Listing OfficeClear Choice Realty
















