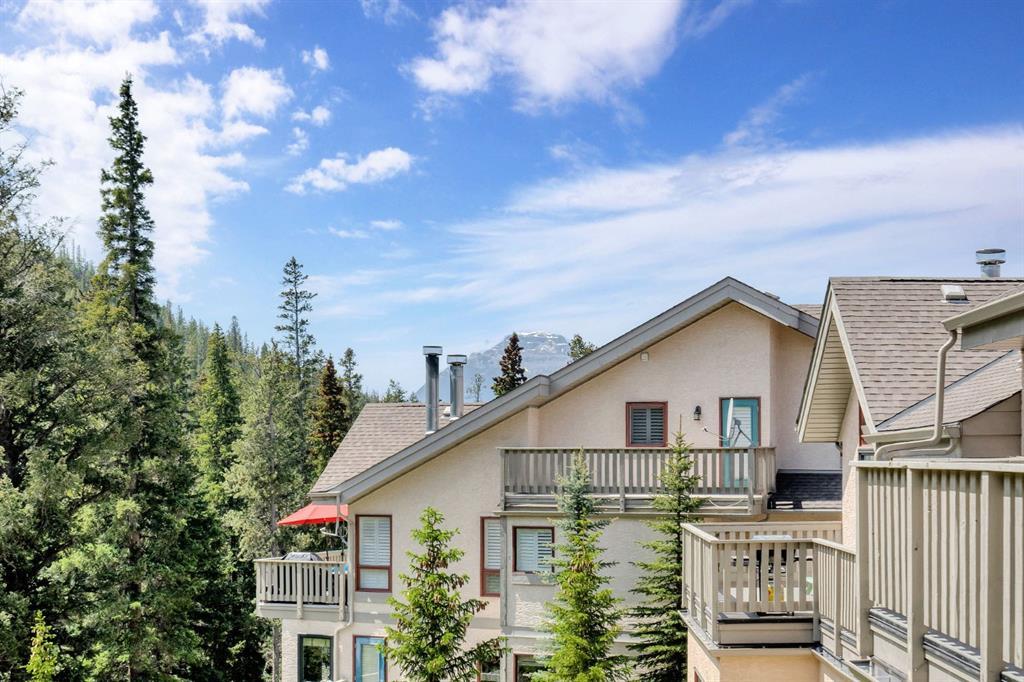7c Otter Lane, in Banff, AB
This is a Residential (2 Storey) with a None basement and Driveway parking.
7c Otter Lane, in Banff
Looking across an alpine meadow to the neighbouring mountains, this two level Tatanga II townhome offers exceptional living space and privacy. One of the largest townhomes in the development with three bedrooms and multiple living spaces. Positioned above Banff townsite on Tunnel Mountain, this professionally managed complex is quietly located at the edge of town with trails at your doorstep. The lower level includes the master bedroom with ensuite, second bedroom, full bathroom, laundry, and family room. From the second bedroom, the spacious southeast facing deck walks out into the meadow and forest. On the main level, the open concept kitchen and living space has panoramic mountain views; there is a nook ideal for a home office or play space and the third bedroom. The deck on this level has majestic views and is a great spot for an outdoor dining area with its southwest exposure. In addition to the single car garage, there is a spacious storage room; hidden behind the pull out cabinet in the bathroom there is additional storage under the stairs. Both the living room and family have fireplaces creating a cozy living space. This mountain home allows you to explore and play in the mountains with a low maintenance lifestyle.
$895,000
7c Otter Lane, Banff, Alberta
Essential Information
- MLS® #A2054172
- Price$895,000
- Price per Sqft429
- Bedrooms3
- Bathrooms3.00
- Full Baths2
- Half Baths1
- Square Footage2,086
- Acres0.00
- Year Built1998
- TypeResidential
- Sub-TypeRow/Townhouse
- Style2 Storey
- StatusActive
- Days on Market325
Amenities
- AmenitiesNone
- Parking Spaces2
- ParkingDriveway, Additional Parking, Single Garage Attached
- # of Garages1
Room Dimensions
- Den13`8 x 8`10
- Dining Room15`6 x 9`2
- Family Room16`6 x 15`1
- Kitchen10`8 x 10`4
- Living Room25`0 x 19`1
- Master Bedroom15`3 x 13`9
- Bedroom 215`1 x 10`7
- Bedroom 314`1 x 8`11
Condo Information
- Fee612
- Fee IncludesCommon Area Maintenance, Professional Management, Maintenance Grounds, Reserve Fund Contributions, Snow Removal
Listing Details
- Listing OfficeSOTHEBY'S INTERNATIONAL REALTY CANADA
Community Information
- Address7c Otter Lane
- CityBanff
- ProvinceImprovement District No. 09 (Banff)
- Postal CodeT1L 1B8
Interior
- Interior FeaturesOpen Floorplan, Pantry, Separate Entrance, Storage
- AppliancesDishwasher, Dryer, Electric Stove, Refrigerator, Washer, Window Coverings
- HeatingForced Air, Natural Gas
- CoolingNone
- BasementNone
- FireplaceYes
- # of Fireplaces2
- FireplacesElectric, Family Room, Gas, Living Room
Exterior
- Exterior FeaturesPrivate Entrance
- Lot DescriptionBacks on to Park/Green Space, Low Maintenance Landscape
- RoofAsphalt Shingle
- ConstructionStone, Stucco, Wood Frame
- FoundationPoured Concrete
- Lot Size Square Feet0.00
Additional Information
- Condo Fee$612
- Condo Fee Incl.Common Area Maintenance, Professional Management, Maintenance Grounds, Reserve Fund Contributions, Snow Removal
- ZoningRTR




















































